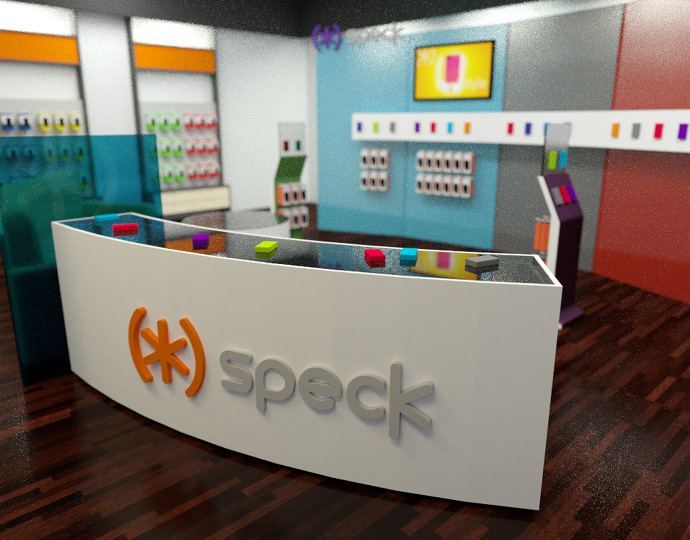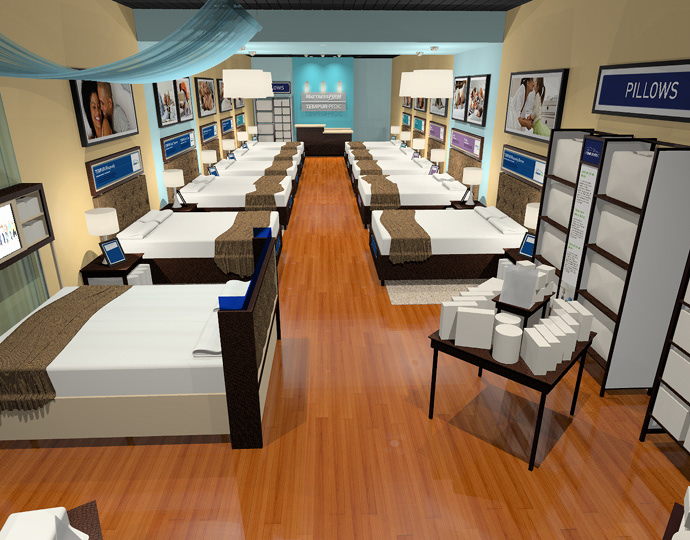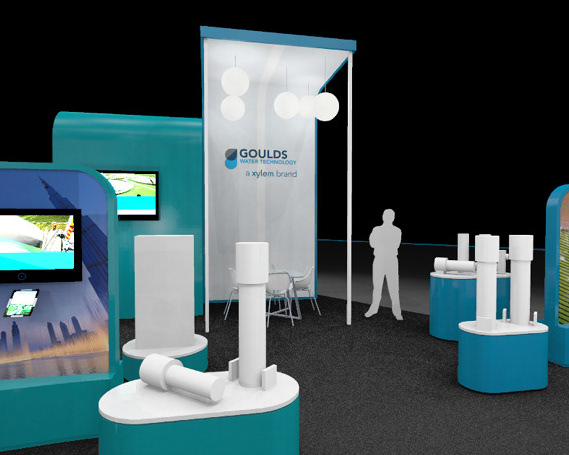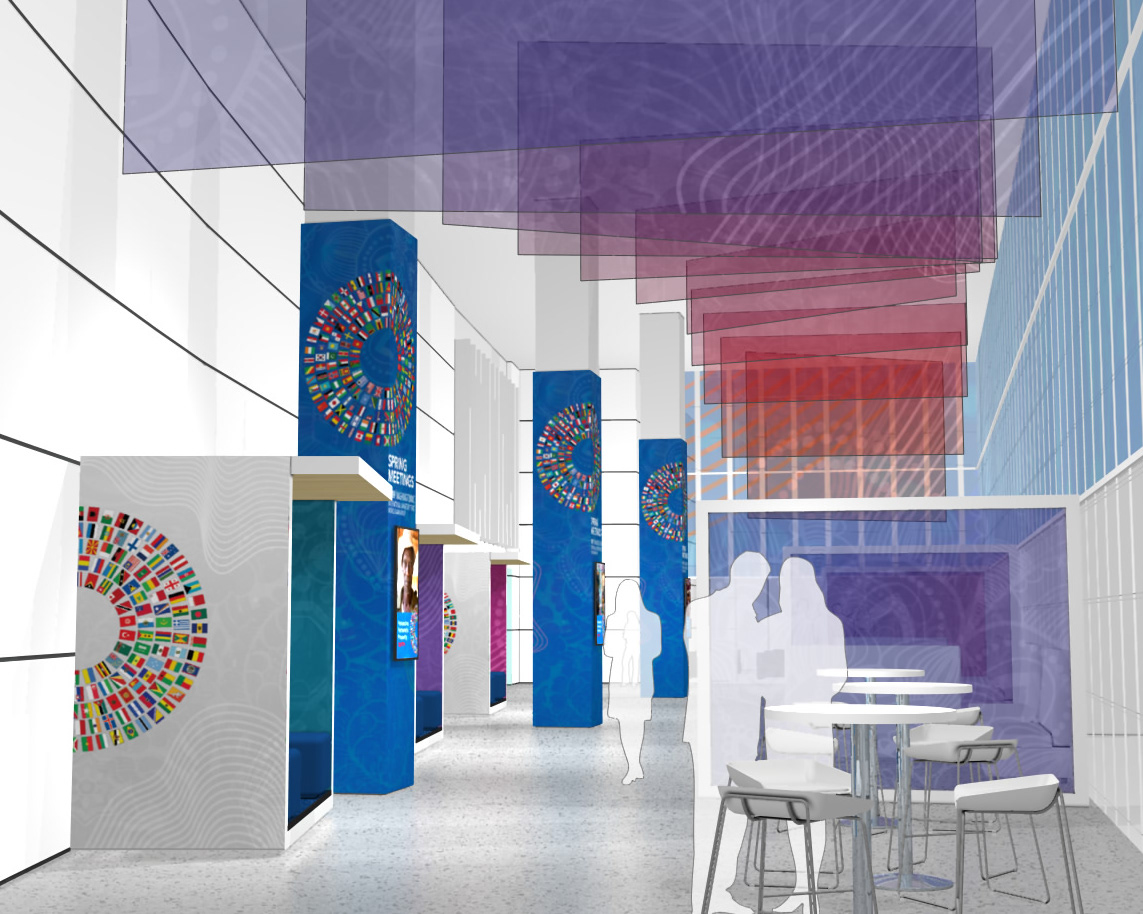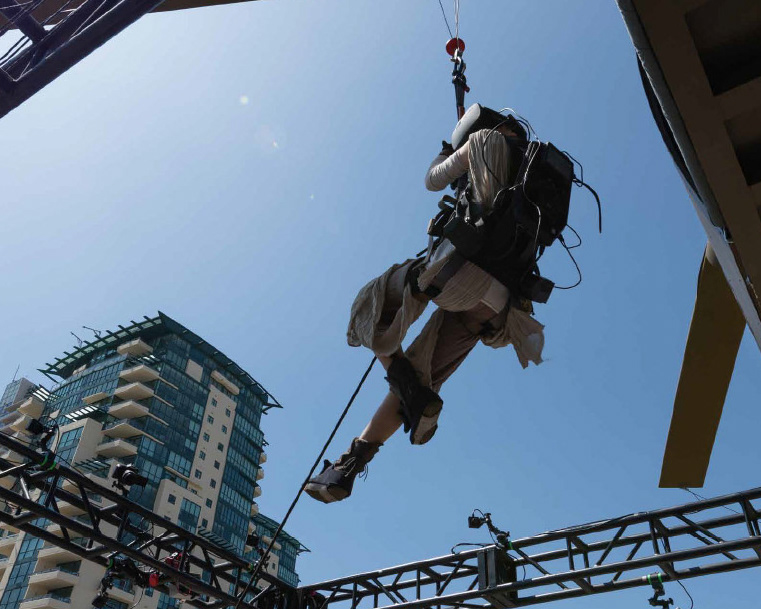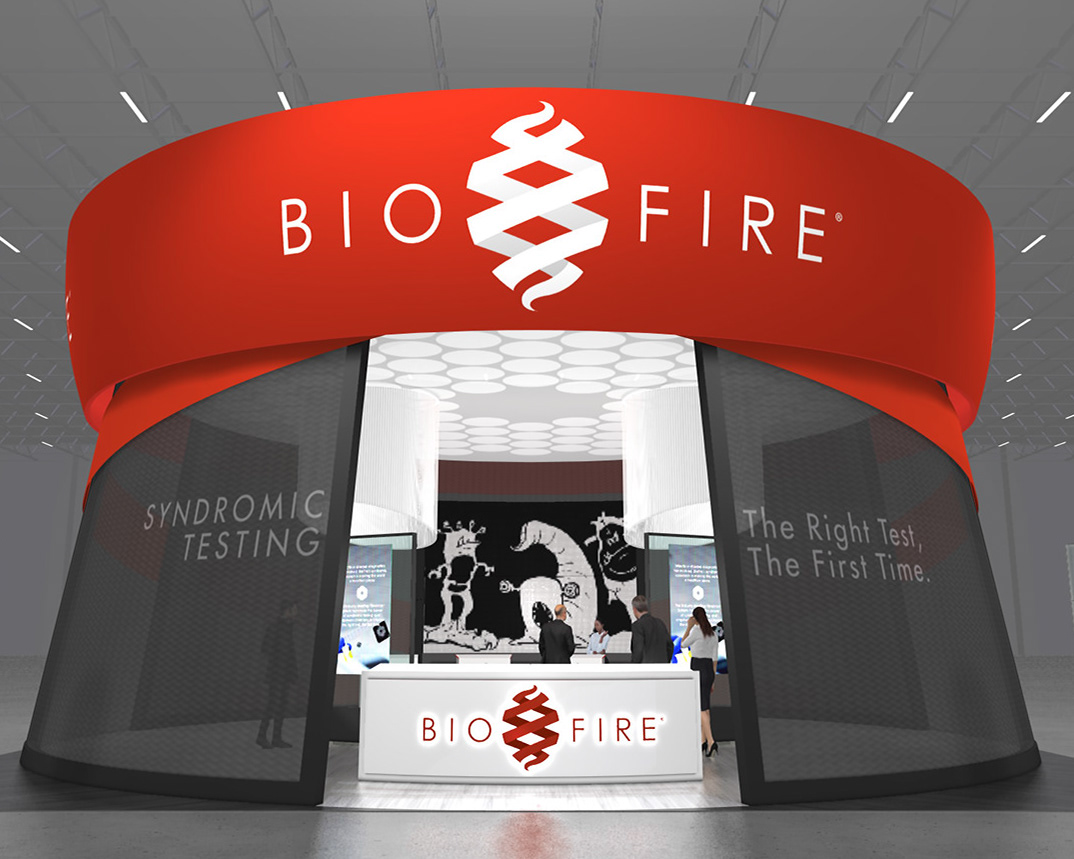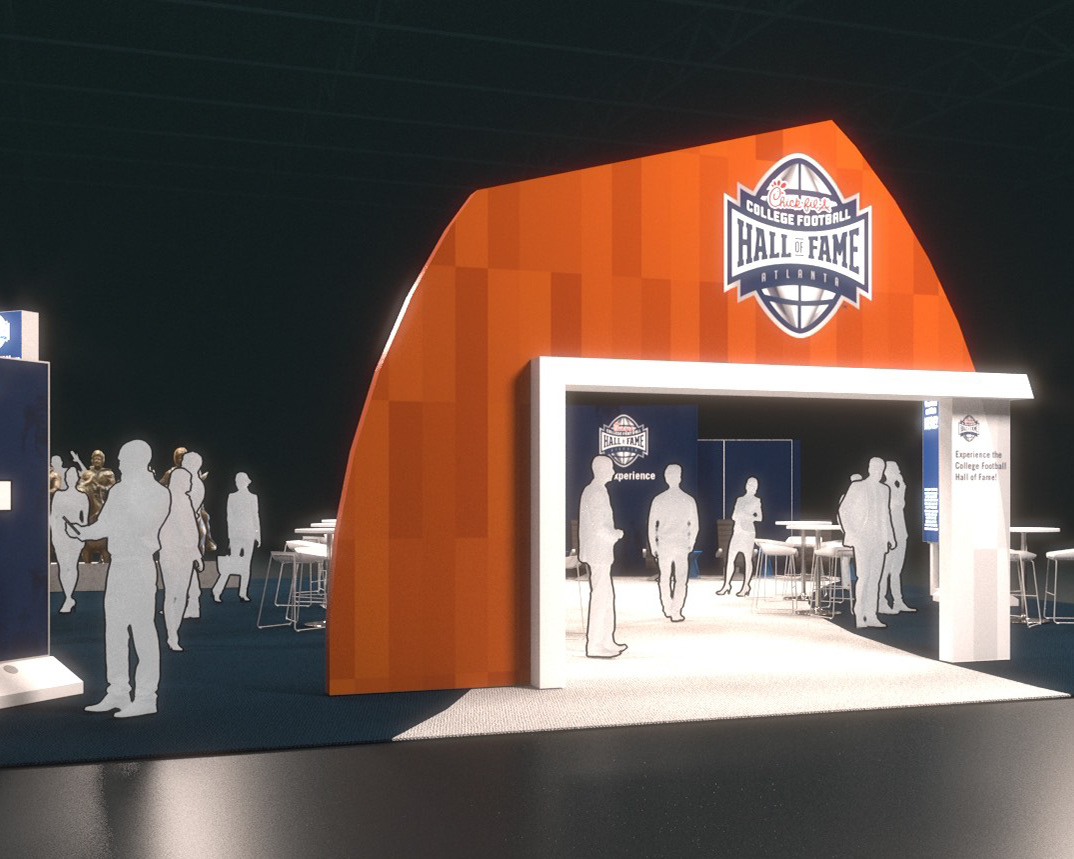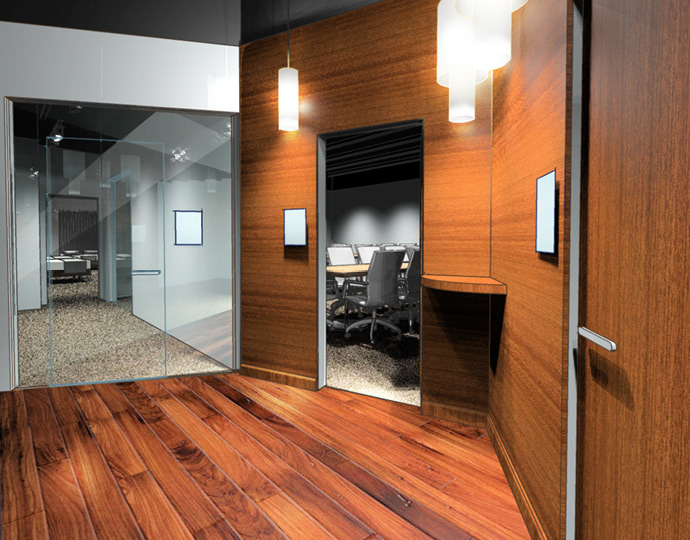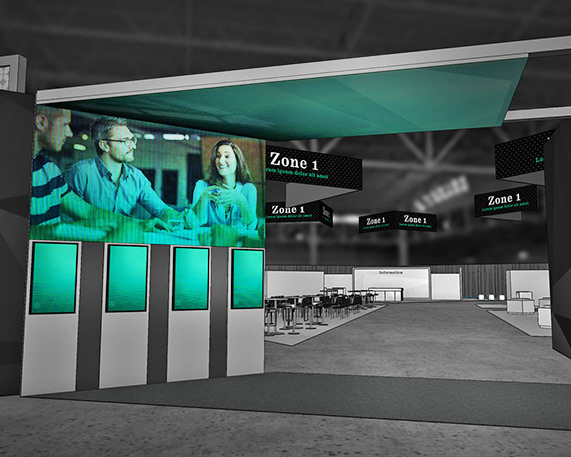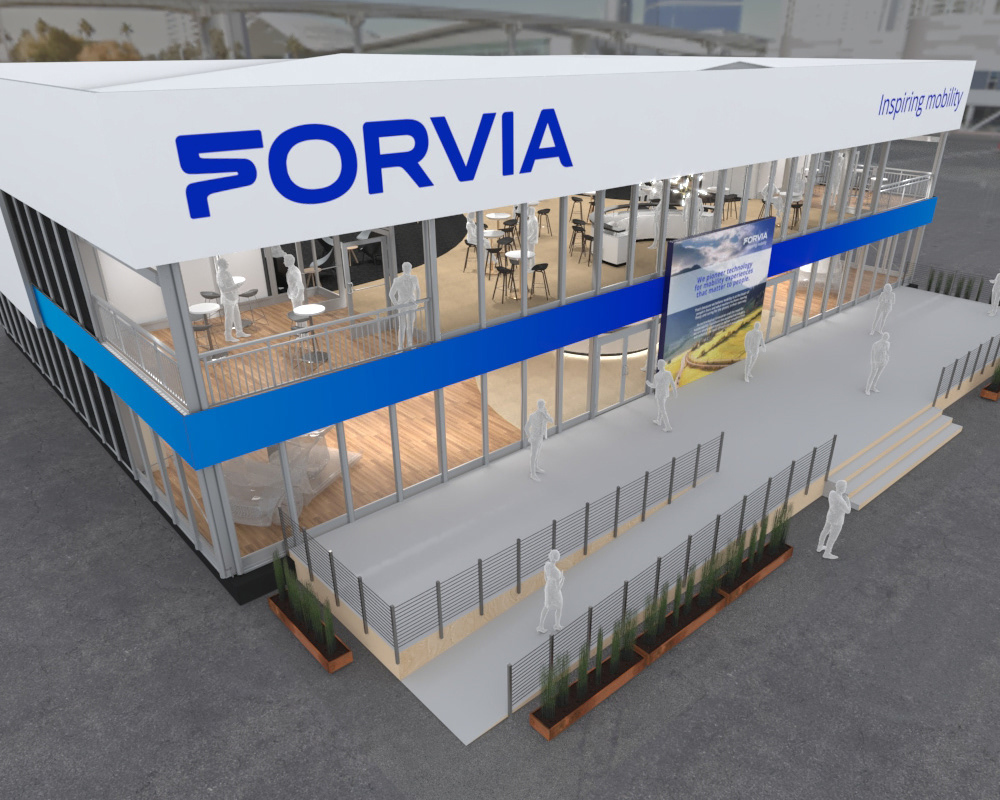Utilizing spatial organization to create a more immersive
brand story
brand story
Leica Geosystems initially approached our team for the design of a large tradeshow space. The project quickly expanded into a full strategic endeavor, including a before- and after-show marketing plan, as well as a tiered customer journey map. The initial complexity of the project was made all the more interesting given the week time frame.
With the timing in mind, strategic planning and booth design had to happen concurrently. The design team created zone maps, based on product offering or desired experience, while strategy planned how Marketing Plans A, B, or C might prepare a potential booth visitor. The teams would then meet to refine a layout and flow to the space that took both sets of factors into consideration.
The first of the final concepts relied on an open floor plan, with the focal point resting at the center of the booth space. The experience builds as the visitor moves into the space: separate products are emphasized in the outer ring of the space; the systems created by multiple products working in tandem with one another are explained, with a “foreman” tour guide, in the middle ring; the center of the space involves the most in-depth conversations about the Leica product offering, as well as collateral and small product available at the show.
The second concept creates a sense of intrigue and mystery by walling off the majority of the aisles, leaving three entrances. The main entrance, and linear-symmetrical nature of the space, is highlighted by a large hanging branded element. The main aisle acts as a brand introduction element with a series of interactive stations. Flanked on the left with individual product, and product systems at right, the center aisle guides the visitor to the main meeting and conversation area at the rear of the space.
Project Team
Tom Jordan, Matt Lancaster, Melissa Lassiter, Chris Livaudais, Darwin Muljono, Florian Vollmer
Tom Jordan, Matt Lancaster, Melissa Lassiter, Chris Livaudais, Darwin Muljono, Florian Vollmer


