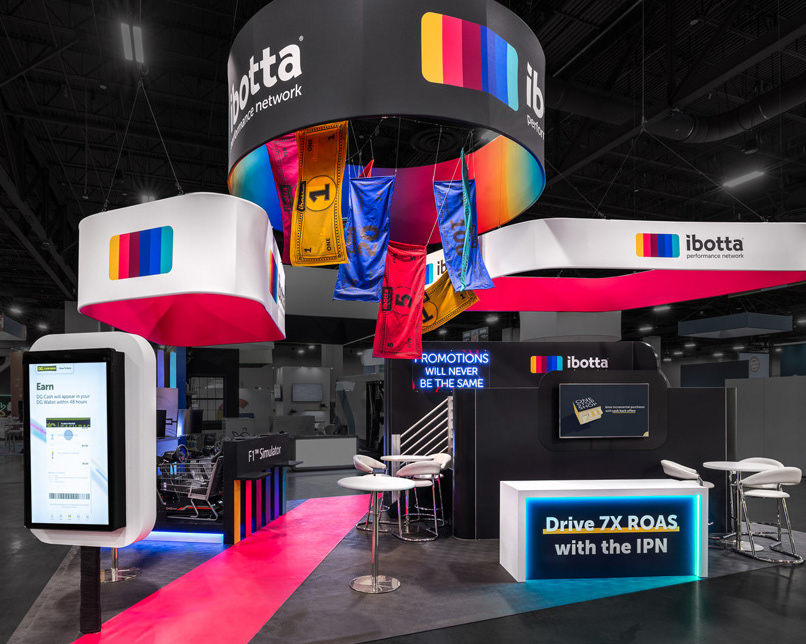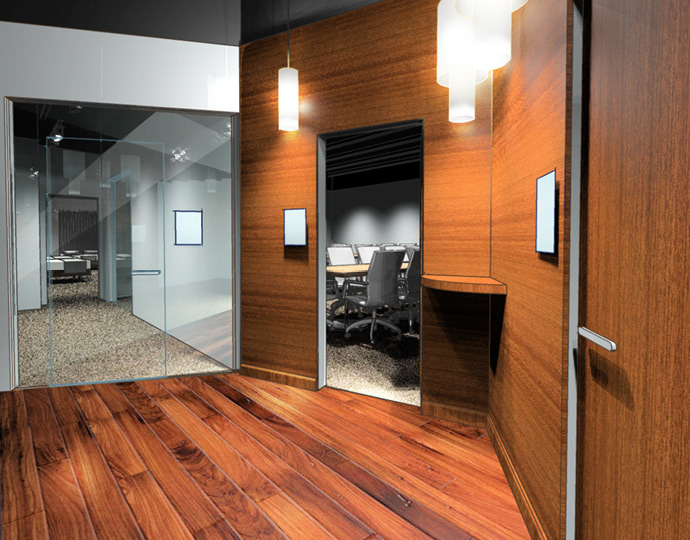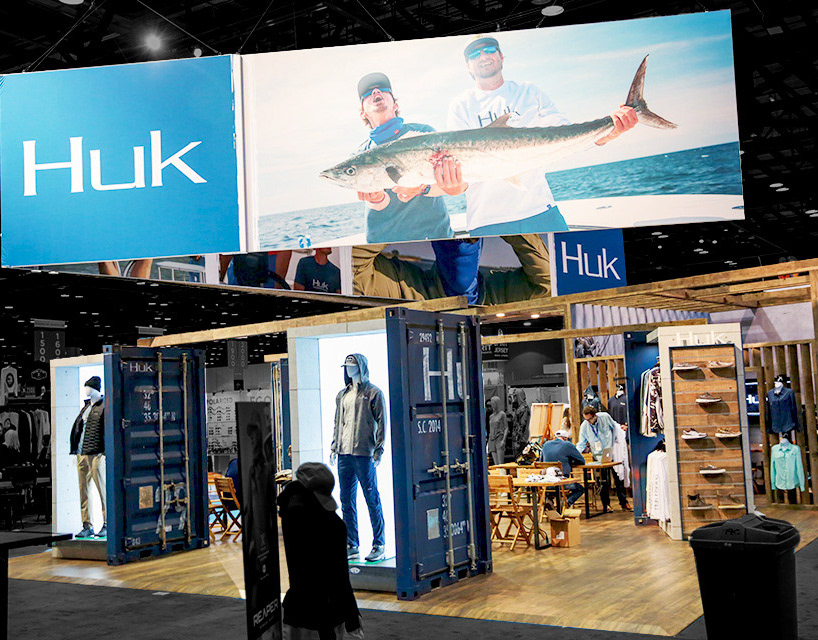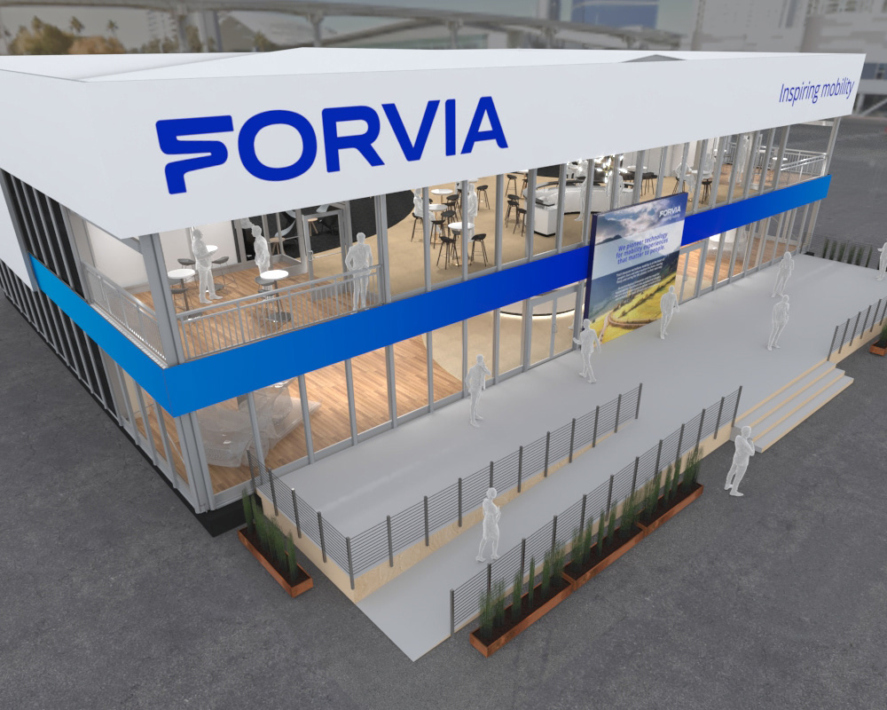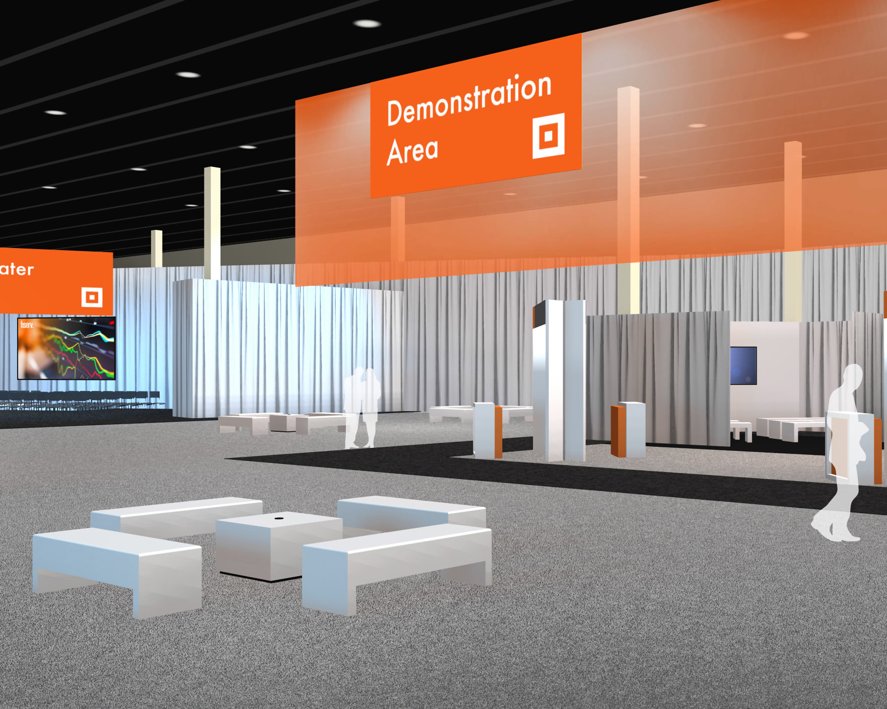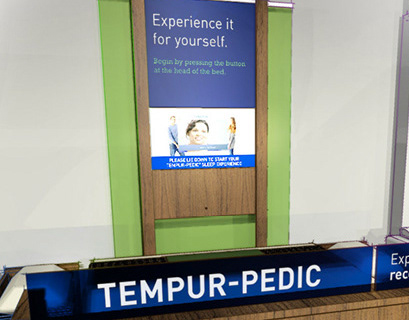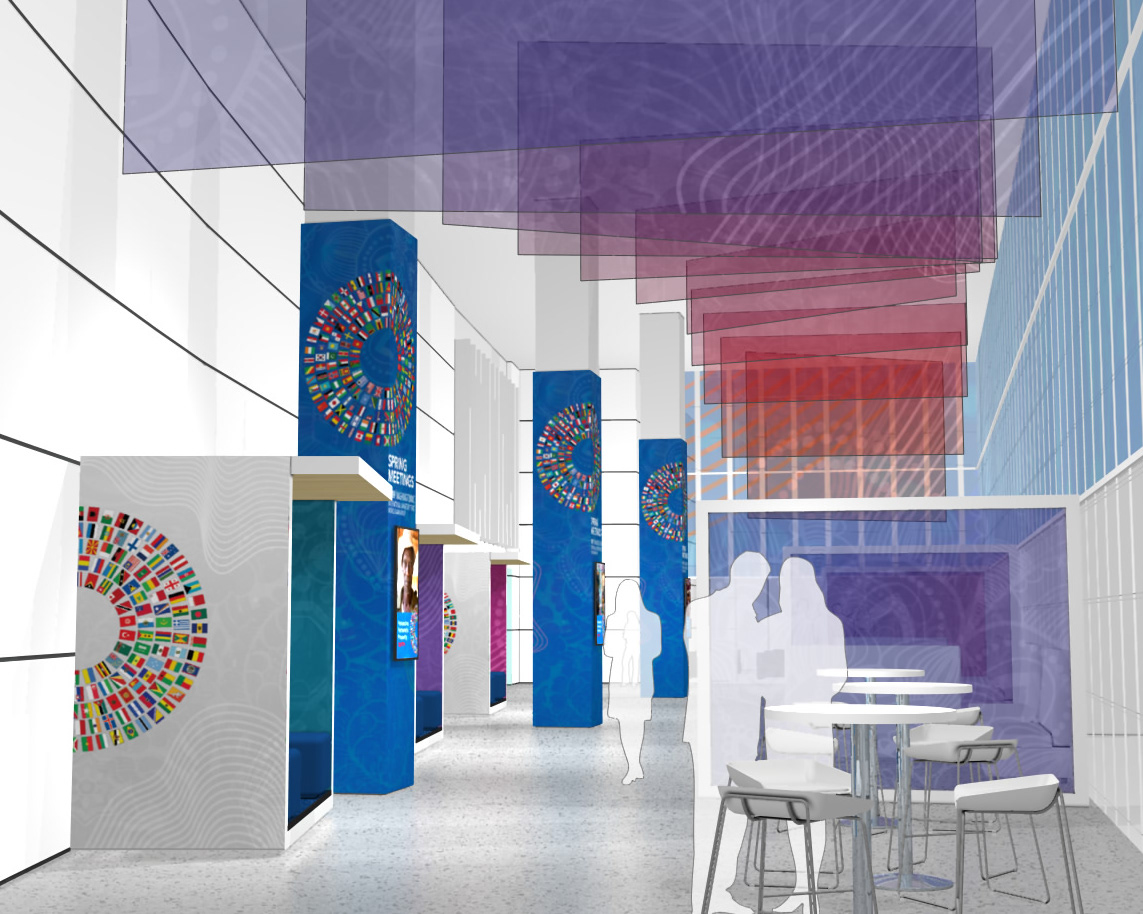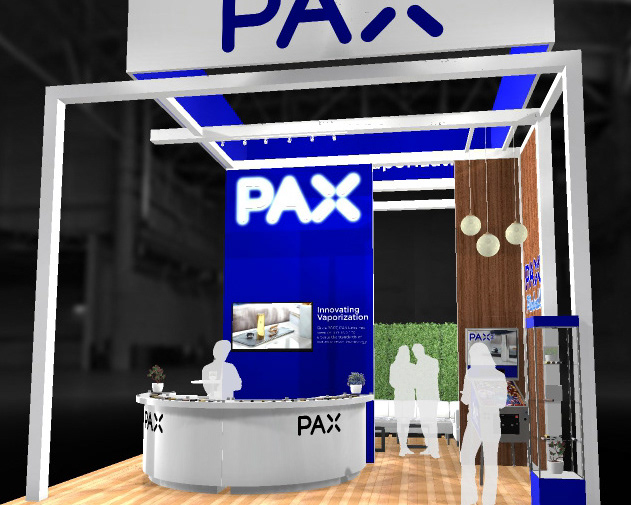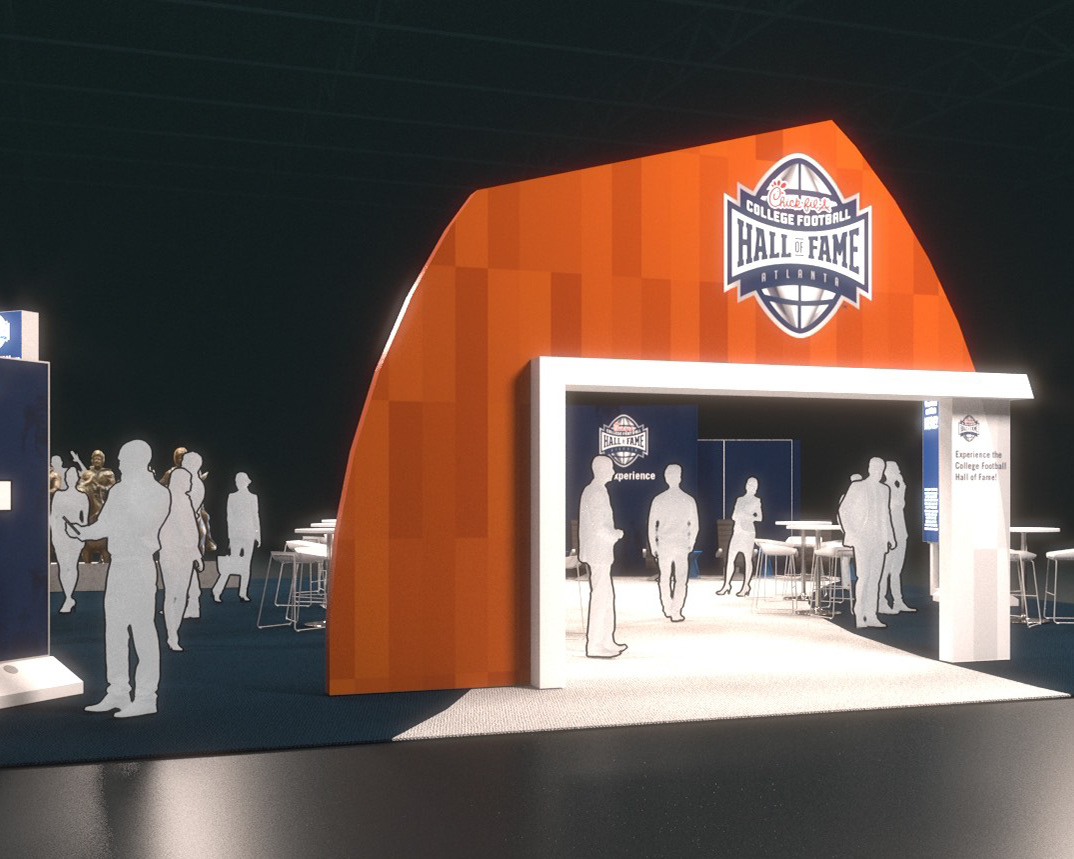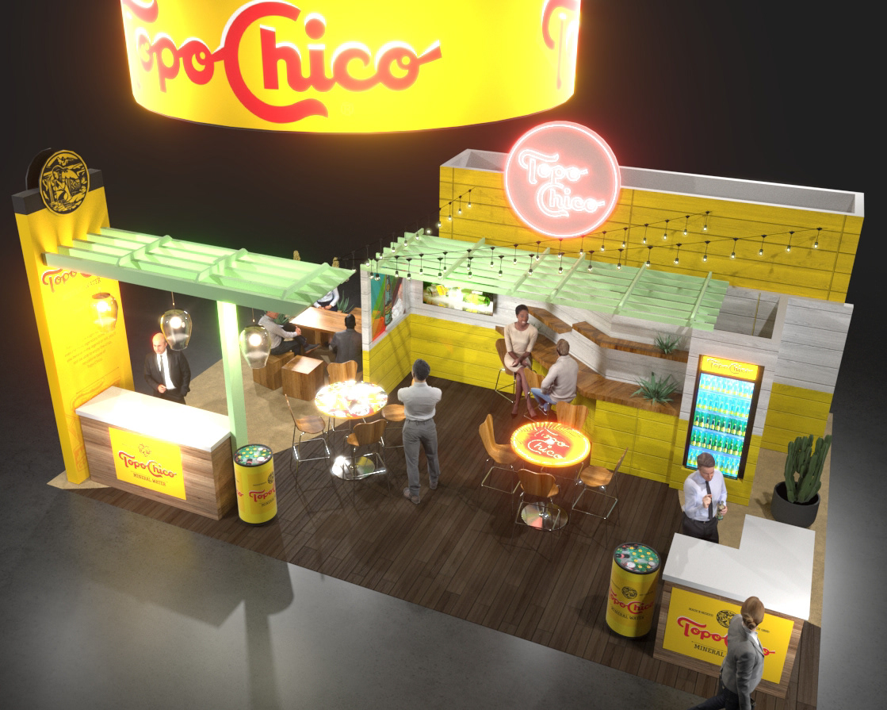A geometric approach to an open-ended puzzle.
A corporate client wanted a new approach to their annual event, and our team was brought in to create a new-yet-familiar concept. As their own stewards, they knew what roughly worked in previous years, and which elements they would like to readdress. And while projected attendance numbers were currently unknown, it was made rather clear the budget would be leaner than previous iterations. Finally, it was a two-week request, and yet we were brought in halfway through. Four full days to get it all together.
We also happened to be in a vacuous exhibit hall, so large as to act as a blank canvas. This gave us the freedom to reform the event as cleanly and simply as possible, without the usual constraints of columns or ballroom configurations. We landed on a single entrance, and used this as a central point to for a radial configuration. All four company initiative vignettes greeted the visitors as they arrived.
Each vignette introduces the initiative, how our client's expertise relates to this topic, then offers solutions through either internal groups or partners. These solution teams could then be found in one of the three zones on the show floor.
By virtue of their high-level topics and central location, these vignettes required a number of different interactions and functions. A reception desk for general questions, be it initiative- or show- or client-specific. Kiosks to highlight solution offerings and lead to the associated zone and booth. Conversation areas, at both higher bistro and lower lounge seating, to allow for longer discussions with representatives. Presentation screens for both passive and active solution sharing. All vignettes were shown as generically as possible, to allow the client to impose their vision upon each at a later stage in the process.
By virtue of their high-level topics and central location, these vignettes required a number of different interactions and functions. A reception desk for general questions, be it initiative- or show- or client-specific. Kiosks to highlight solution offerings and lead to the associated zone and booth. Conversation areas, at both higher bistro and lower lounge seating, to allow for longer discussions with representatives. Presentation screens for both passive and active solution sharing. All vignettes were shown as generically as possible, to allow the client to impose their vision upon each at a later stage in the process.
These vignettes function as the introduction to the three product offering zones. To create a distinct entrance to each zone, the negative space between the vignettes was emphasized and built out, fitted with overhead LED tiles and informational kiosks.
Project Team
Brad Bennett, Spencer Cone, Matt Lancaster, Duane Rule
Brad Bennett, Spencer Cone, Matt Lancaster, Duane Rule


