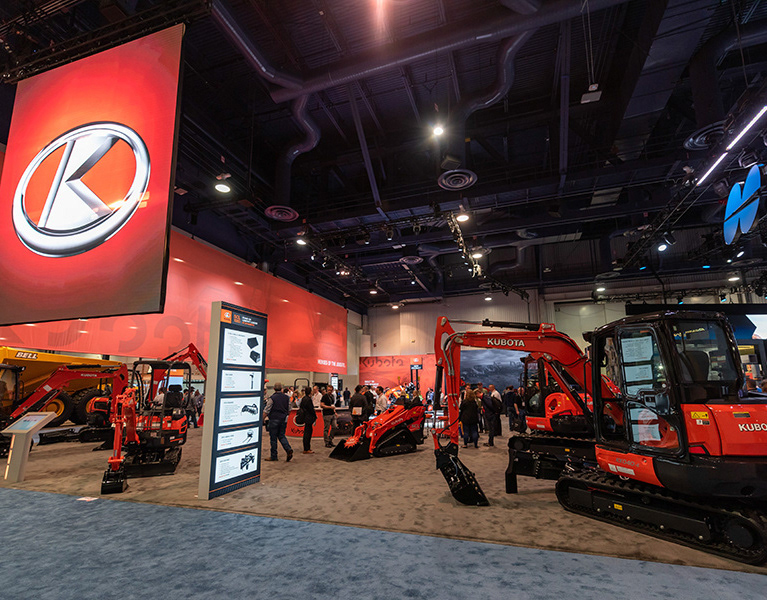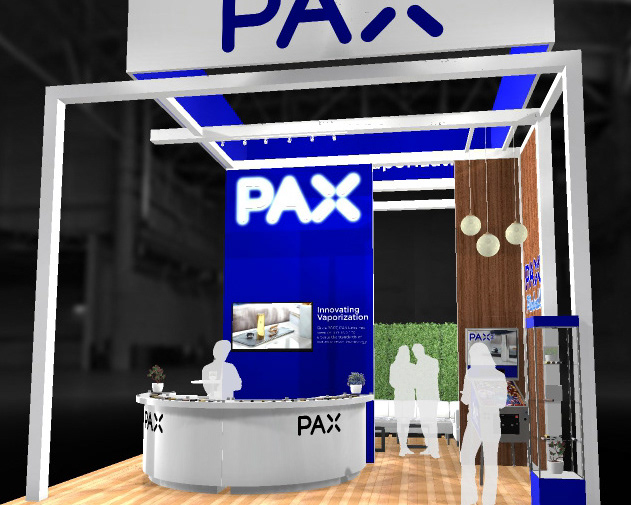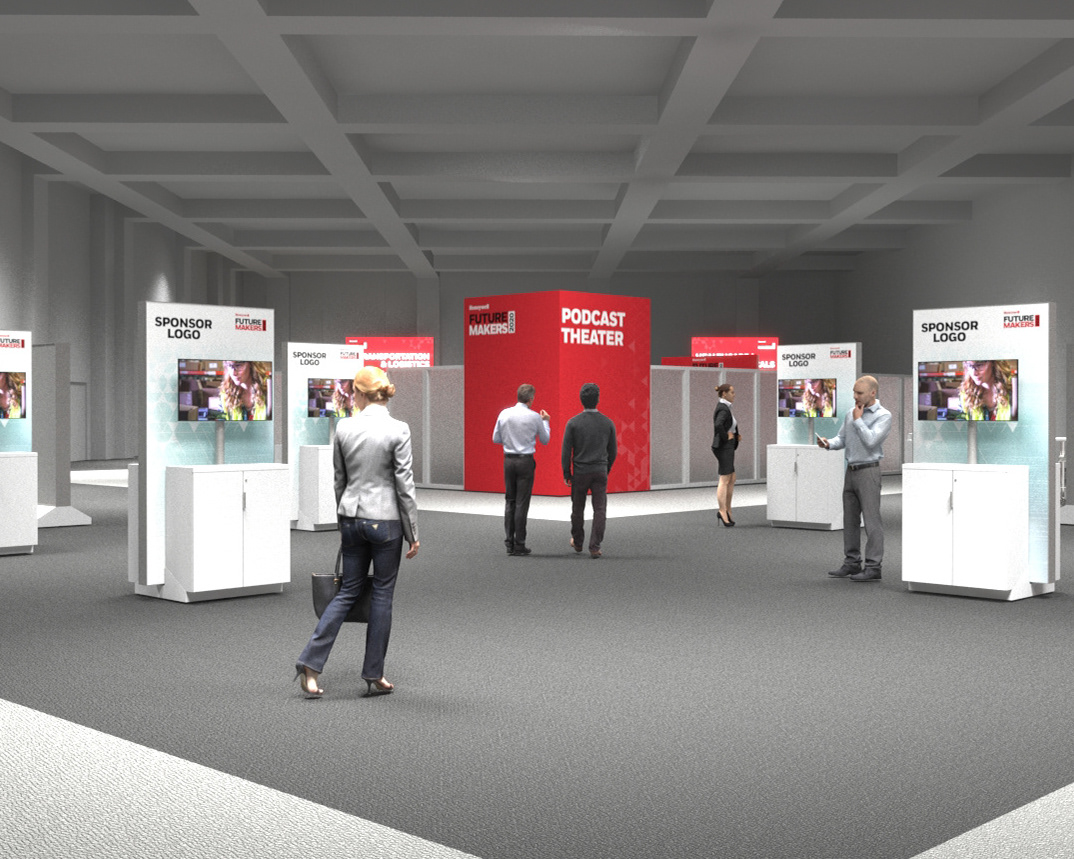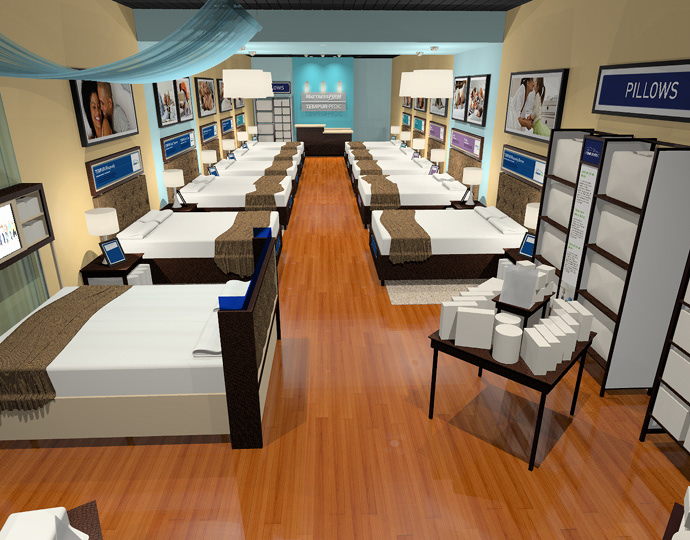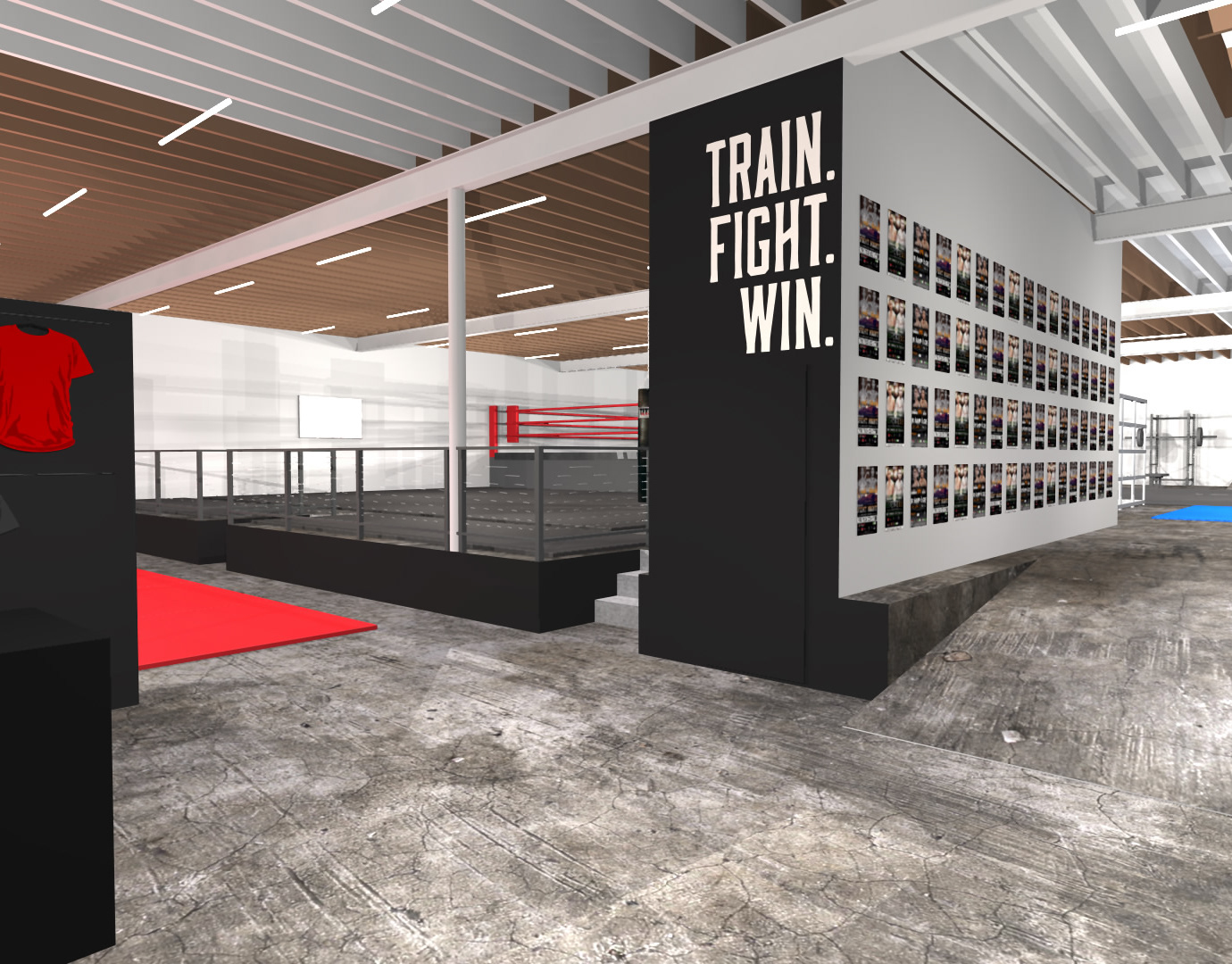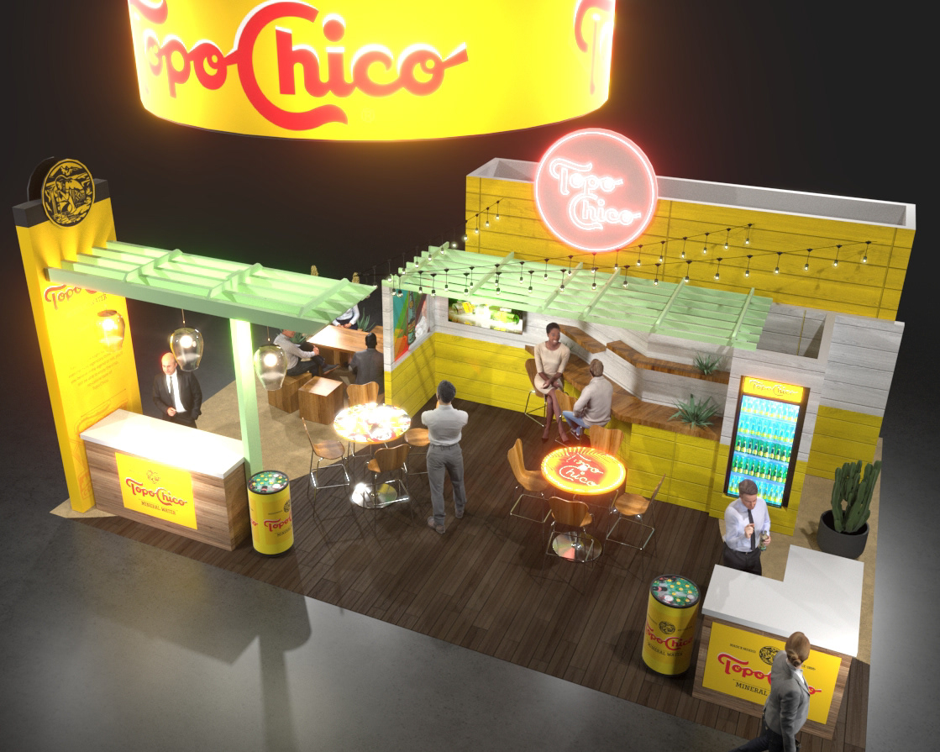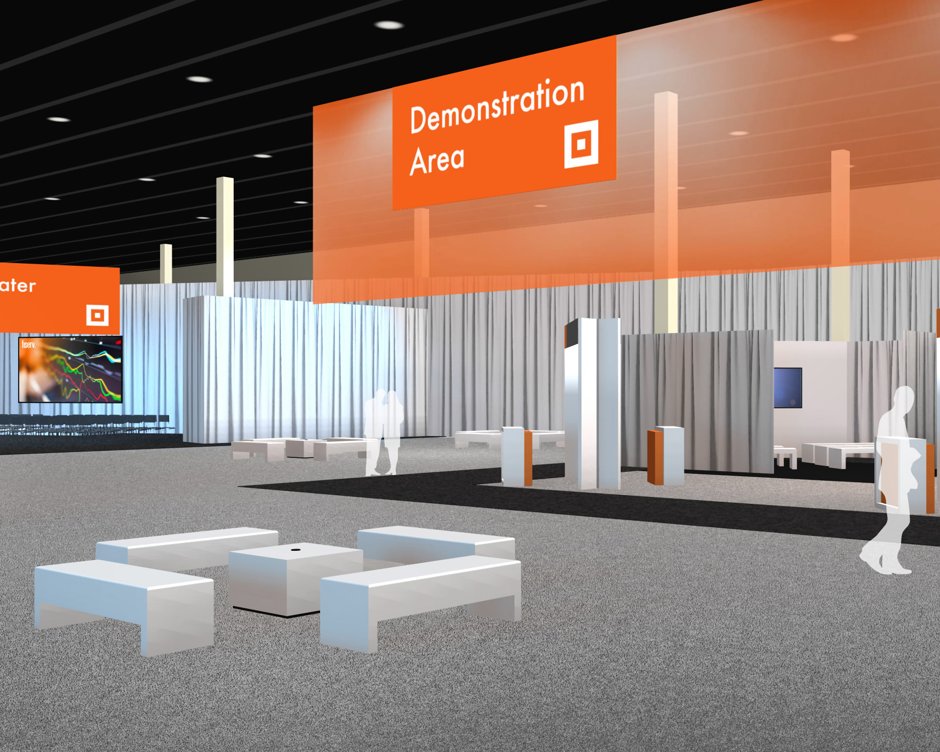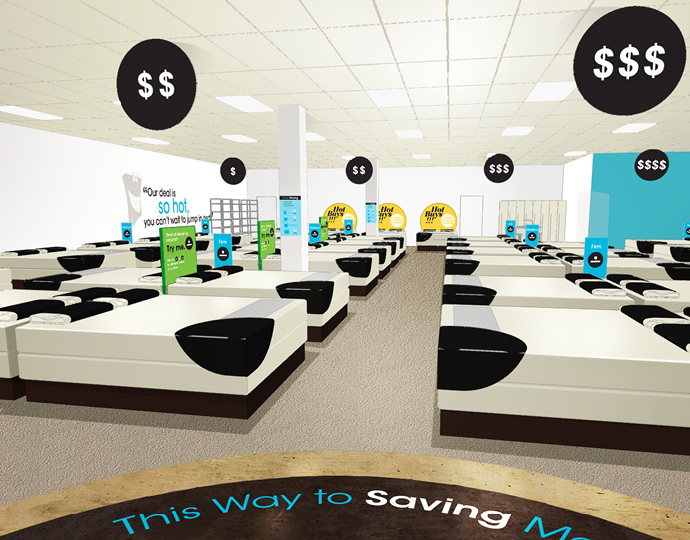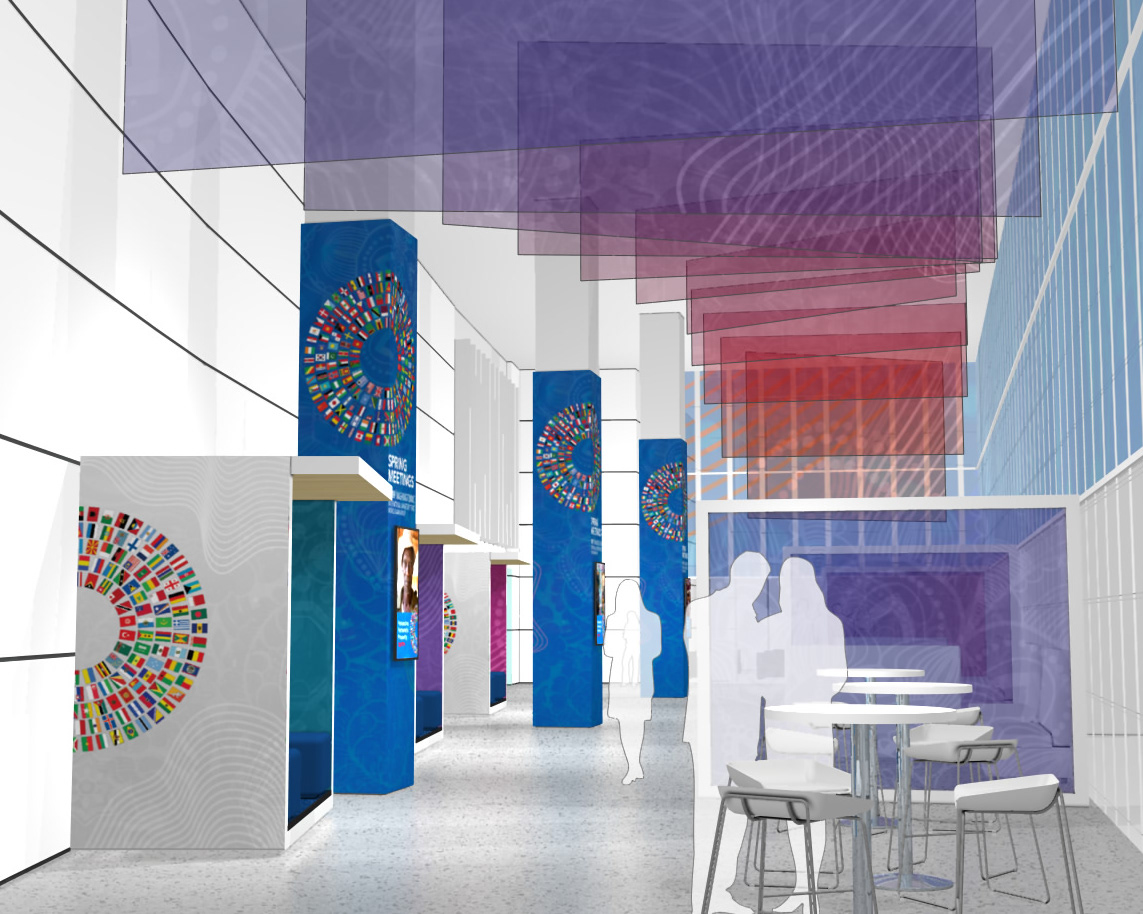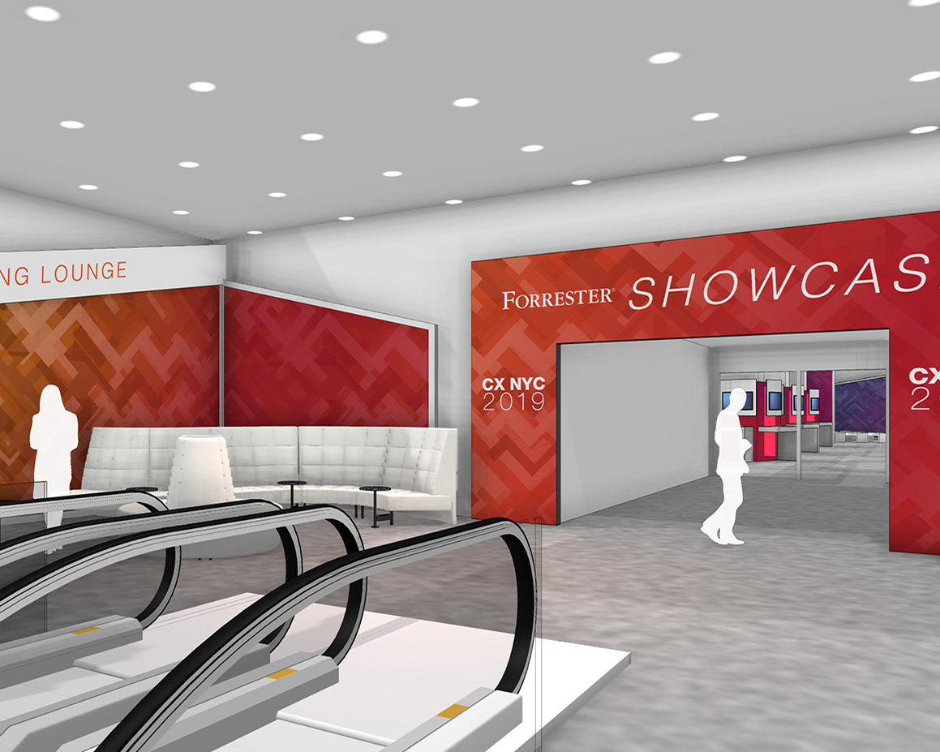Giving the “rowdy crowd" a purposefully PROGRAMMeD home
Huk approached our team with a desire to be the "fun" booth on the floor. Yes, they had new products and lines to announce, and they also brought a great new campaign to focus around. Yet they wanted customers to seek their booth out because of the vibe exuded.
We began the process with white "study models", to get a feel of the large motions and emphases of this space. Utilizing their campaign photography, we gave an indication of graphic and product application to further fill out each concept.
We began the process with white "study models", to get a feel of the large motions and emphases of this space. Utilizing their campaign photography, we gave an indication of graphic and product application to further fill out each concept.
Crisp, clean, thin architecture that evokes the simplicity and forward essence of fishing equipment. An asymmetrical hanging sign, it’s form extruded from the structure below, clearly shows the abstraction of a fishing hook as an organizational element.
Large overhead banners act as billboards. Their support piers extend into apparel collections, while the repetition of boardwalk boards is implied atop the conference room.
A large graphic backdrop draws the eye and visitor into the campfire lounge. Product displays and collections are presented digitally on the support pylons, along with unified Huk-level messaging.
The next iteration contained elements from all three concepts. We spoke of the asymmetry of the overall space, and how much product should be accounted for on the show floor. Our team brought up concerns of noise from the loud lounge, and the potential deleterious effect on the adjacent meeting room. The space was carved and reprogrammed a number of times, to ensure each function got its due.
The forward 60% focuses on their five collections, providing space for multiple simultaneous interactions and conversations. The lounge sits along the back of the booth and, for this show, the overall hall. The least-trafficked area allows for a conference room and storage closet to gain a bit of breathing room.
The collection pods featured a number of interactions as one moves around. This shows a decked-out mannequin, with a backlit backdrop giving a sense of appropriate environment.
One end of each pod features an adjustable digital display, while the other allows for a secondary collection outfit.
The conference room is wrapped in glass to allow for a brightness to infuse this blue-hued room. Felt ceiling panels with inset lighting are suspended overhead, to act as sound dampeners.
The lounge is also cordoned off from the outside, to ensure visitors to the lounge first move through the product space. It should feel modern and rich, balancing upscale and approachable, perhaps implies bergamot and tobacco, if you’ll allow the scent metaphor.
Ceilings go a long way in defining each place here, each offering a different experience visually and aurally.
A good deal of attention was also paid to the collection pods, as these were a primary interaction point for both Huk representatives and potential customers. An earlier iteration is shown below, giving an idea of how this pod can transform to meet the rep's needs.
The final execution of this booth stayed fairly close to these primary concepts. The pods went through a few minor thematic changes, while the overall structure and flow was kept intact.
Photography by Ryan Clapper
Project Team
Laurie Ciesla, Matt Lancaster, Jim Roberts, Duane Rule
Laurie Ciesla, Matt Lancaster, Jim Roberts, Duane Rule


