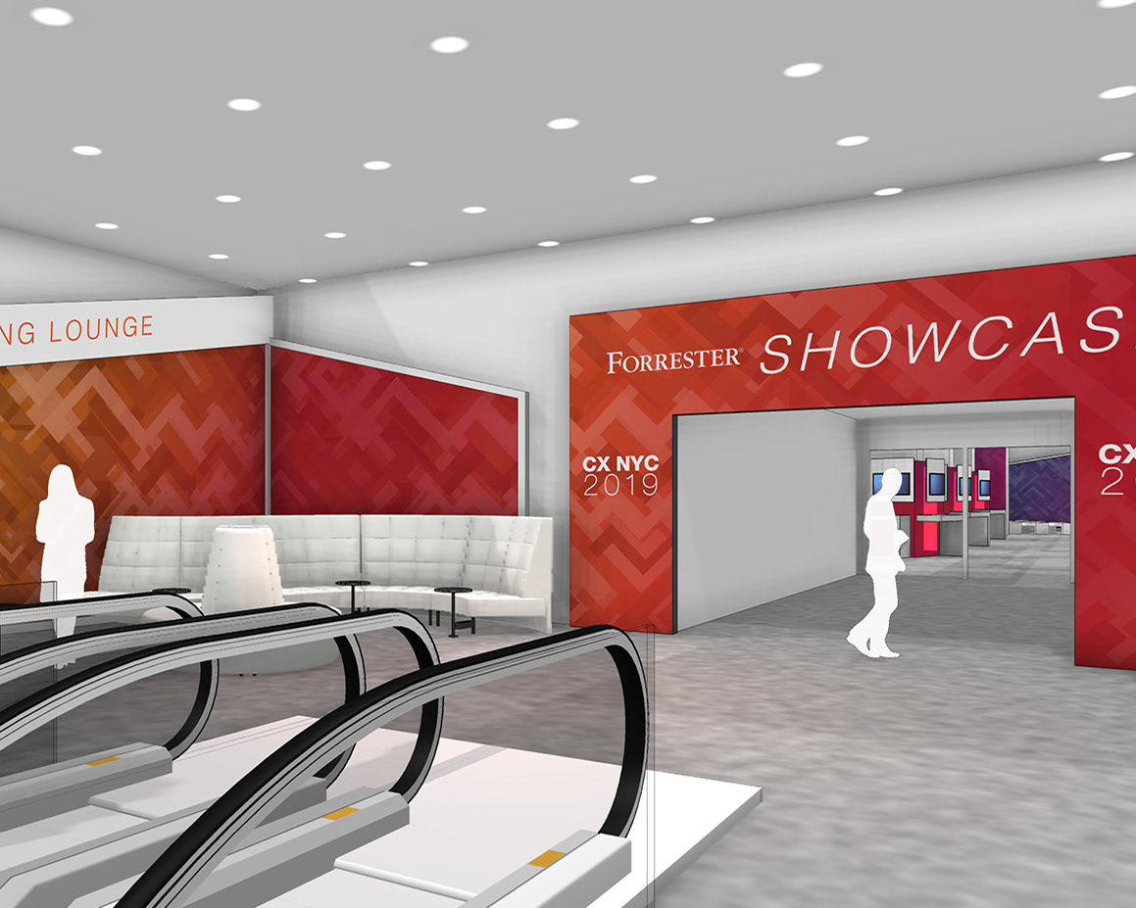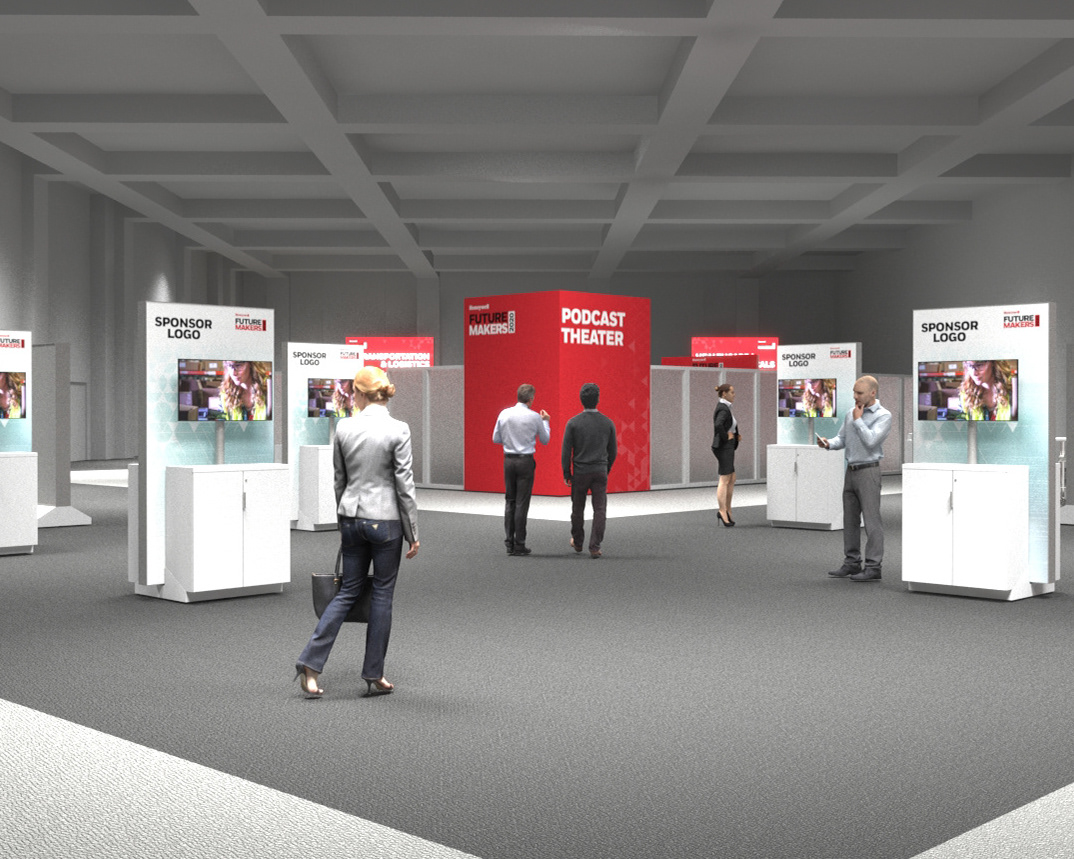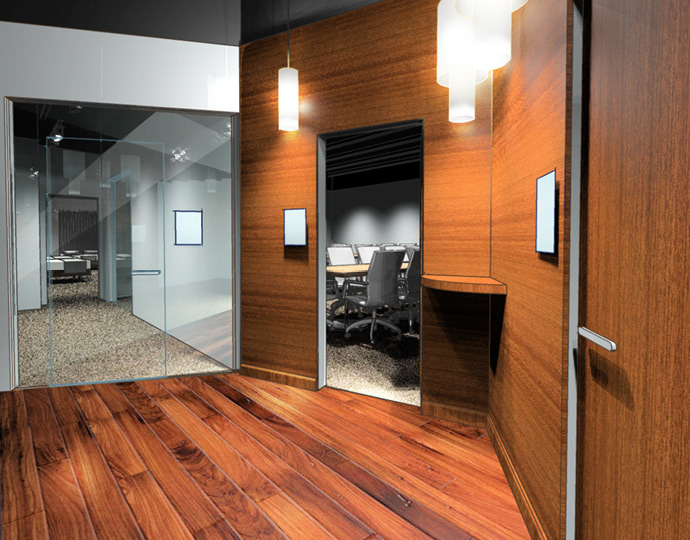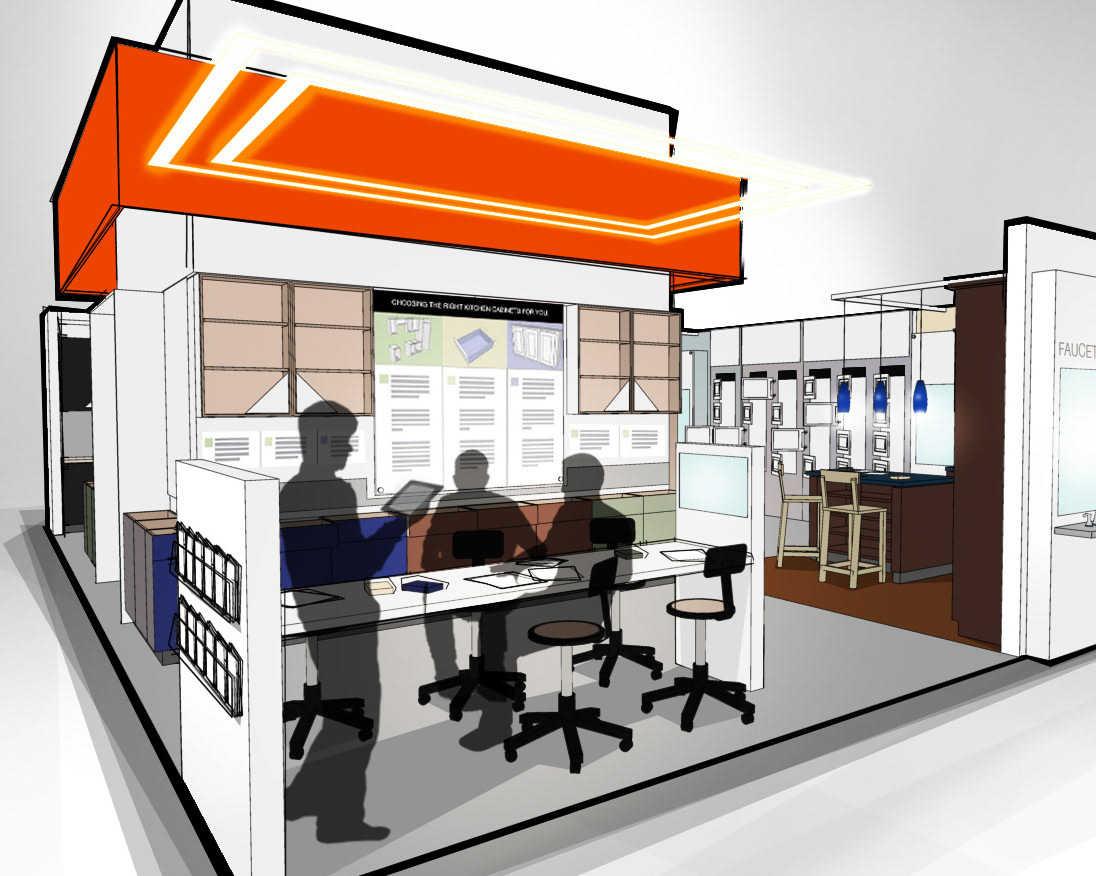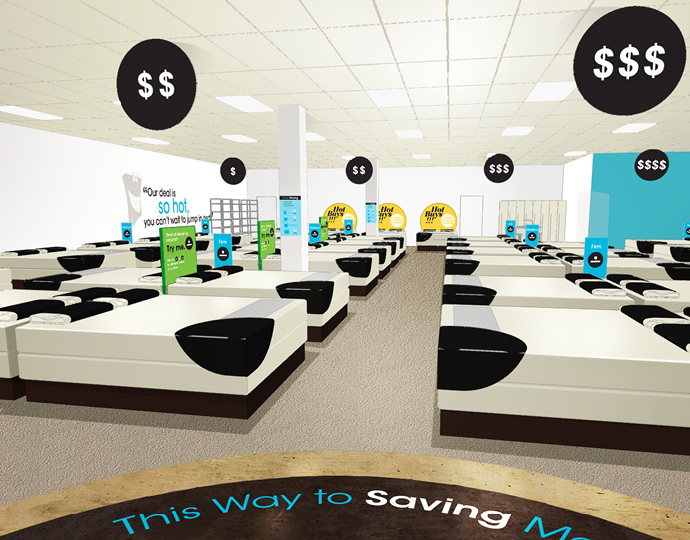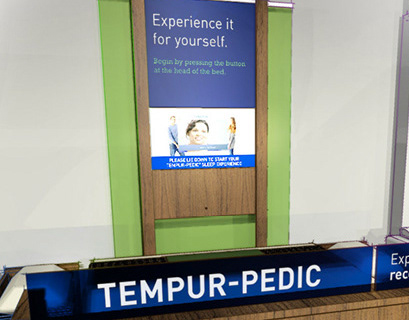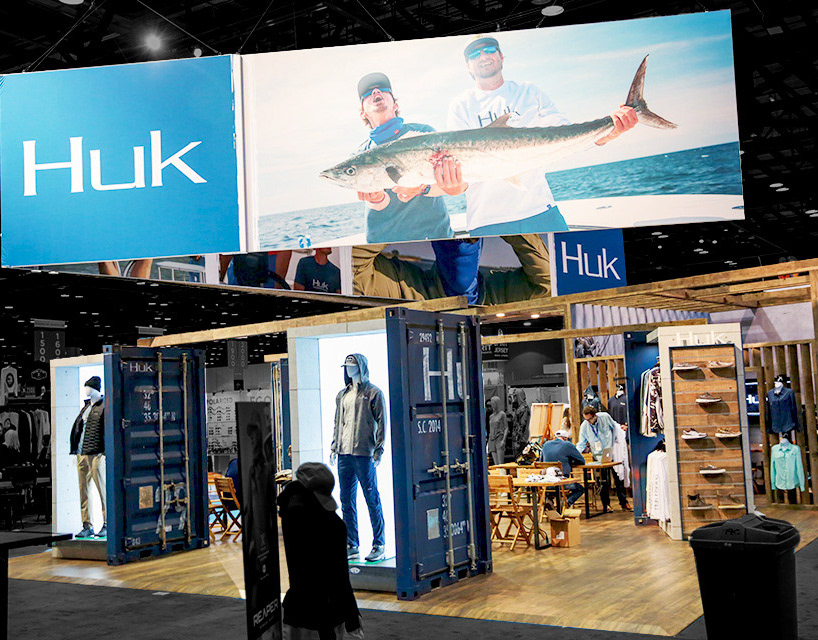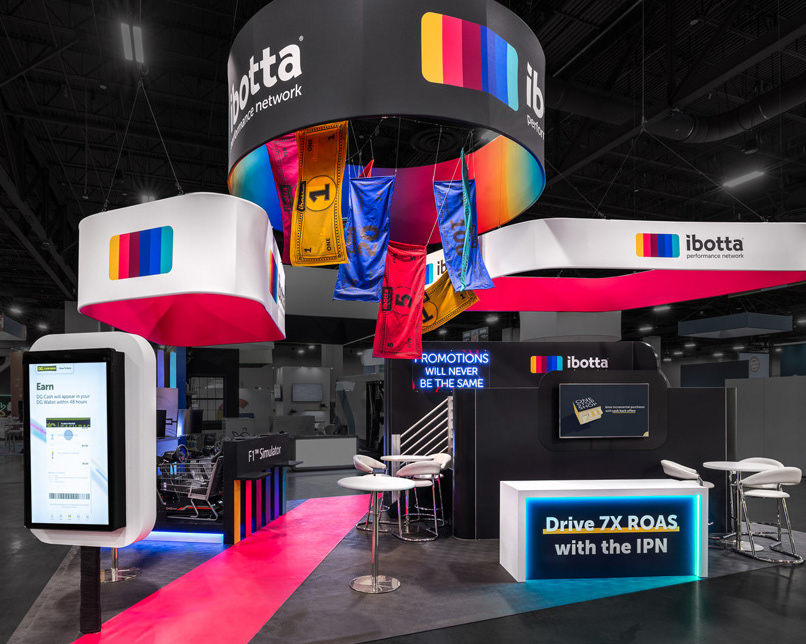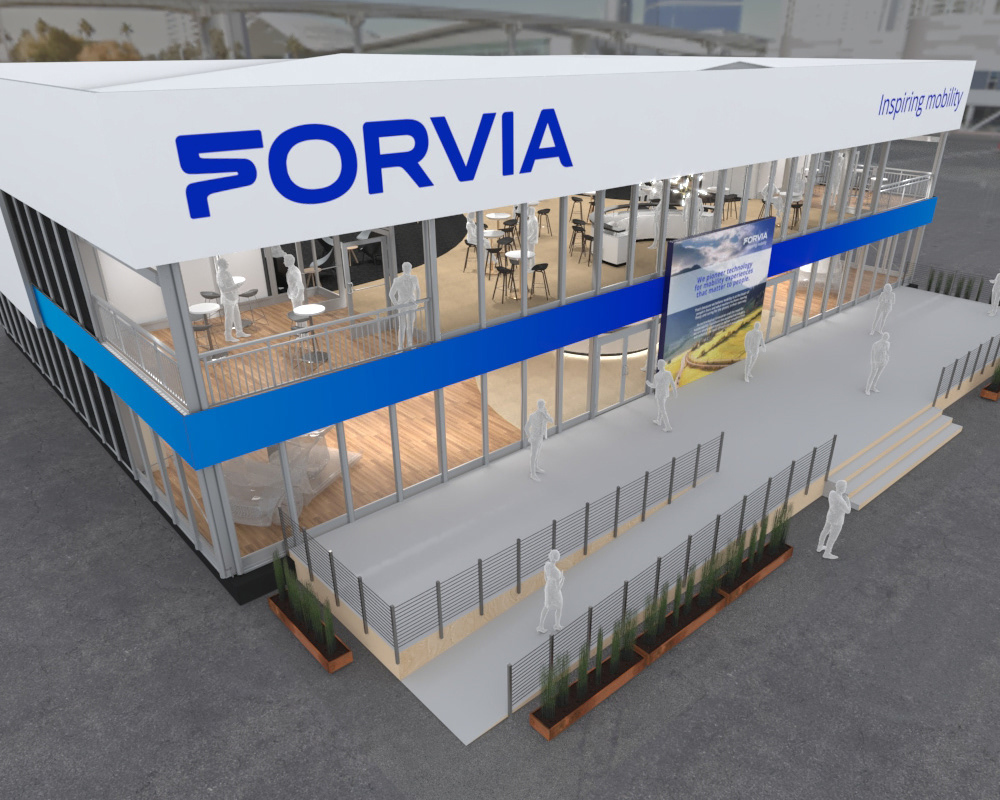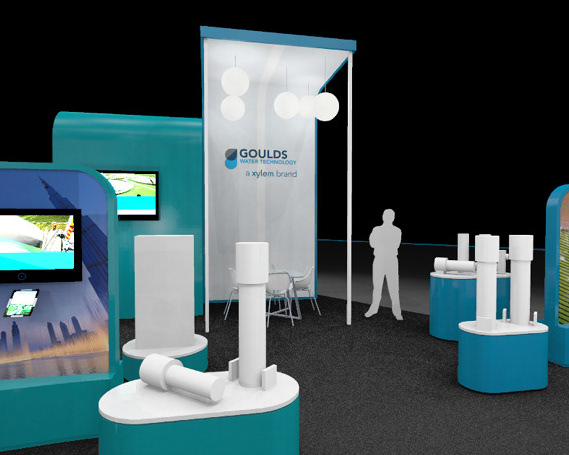A new space for a burgeoning tribe.
Train. Fight. Win. (TFW) was moving into a new space three times larger, and requested simply visualizing this new reality for their gym. It’s one thing to be in a new space, and be familiar with the elements that will inhabit that space. It is another to further program those areas with a variety of moving bodies, each of these kinetic variables changing with each lesson.
The majority of this design work happened over the course of a three-hour coffee shop meeting. TFW drove the overall direction, while I offered suggestions relating to traffic flow, spacing of congregational areas, and the reception and retails space at front.
This project also incorporated a large branding initiative around the entrance. We utilized tall blank walls, both interior and exterior, to get their stacked TFW wordmark as high and large as possible. Complimented by high window clings, their presence gets strong visibility to the busy street out front.
Along with design and visualization efforts, I was also involved in the physical setup of the space as well as minor modifications and build-out. The retail and trophy area, above, was only planned and spec’d on site due to a number of constraints in this 90-year-old building. The exterior banner installation also had to take into consideration a number of entrance treatments associated with the various tenants over the years. In the end, the client was more than pleased with the end result, both in function and form.
Project Team
LA Jennings, Mike Jennings, Matt Lancaster
LA Jennings, Mike Jennings, Matt Lancaster


