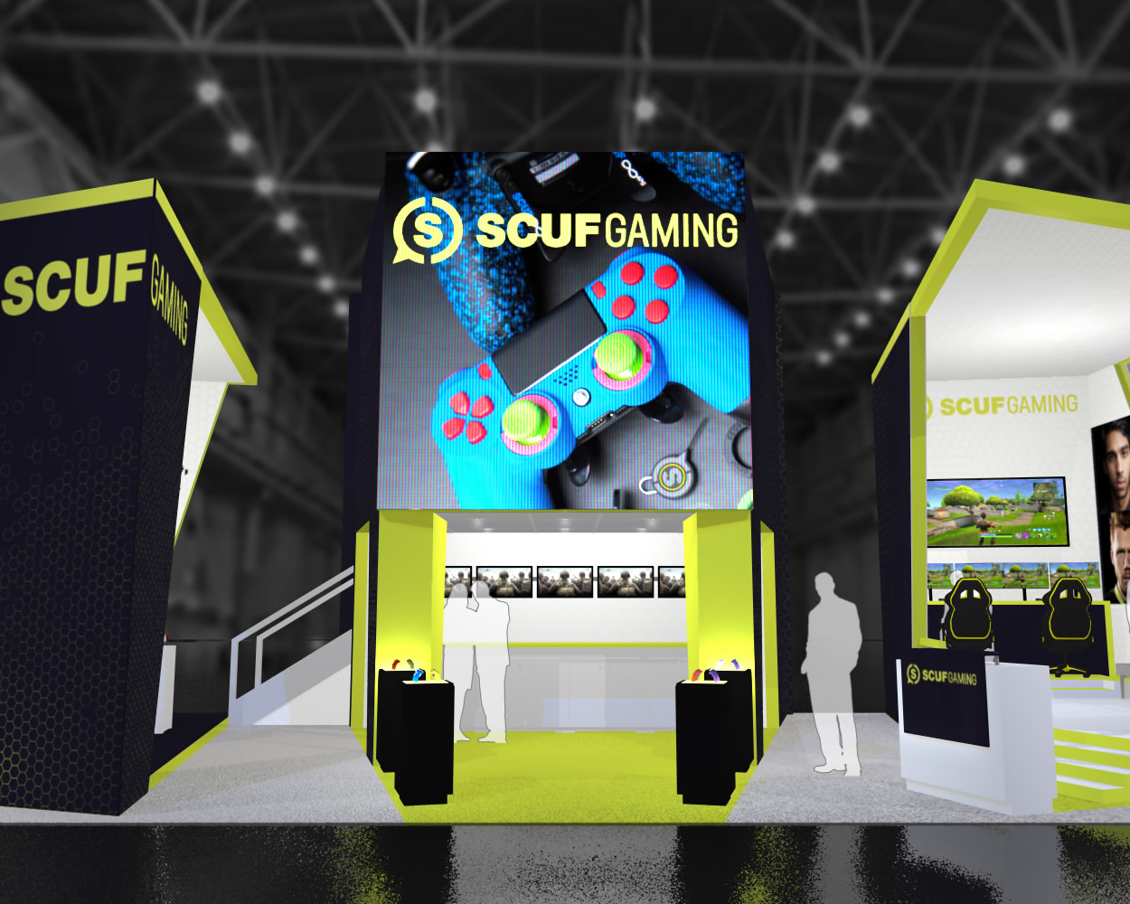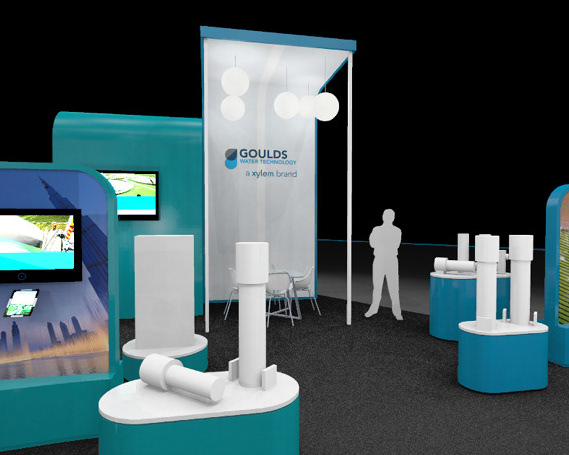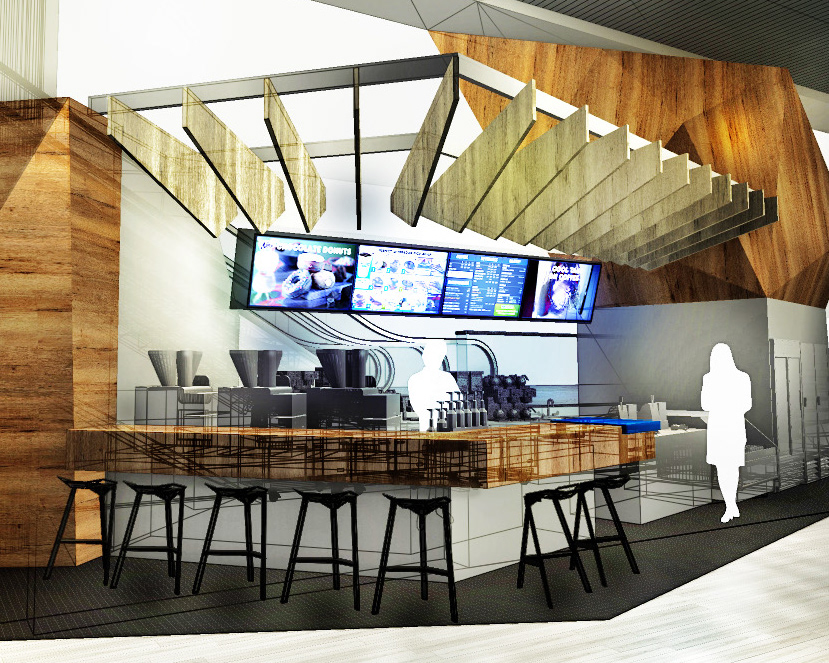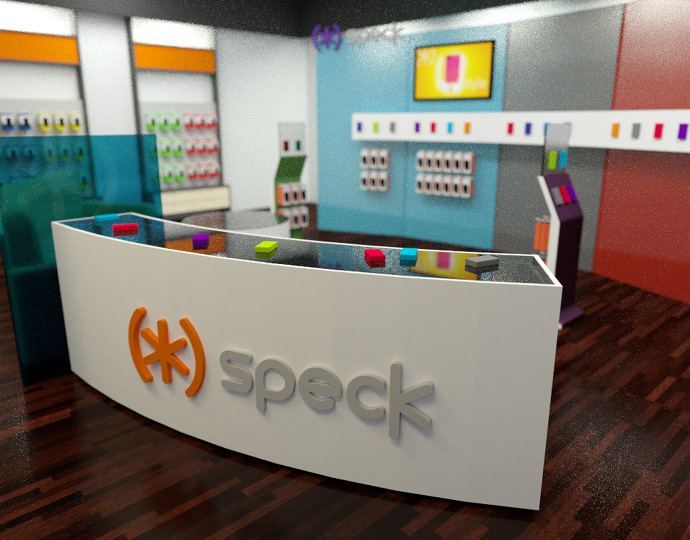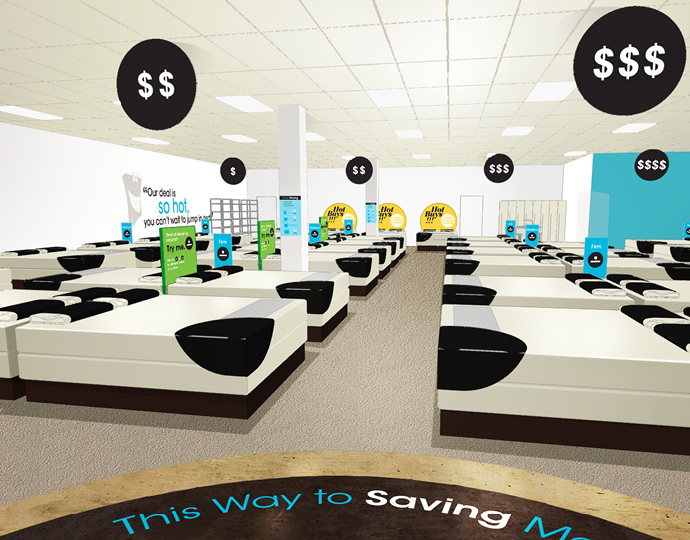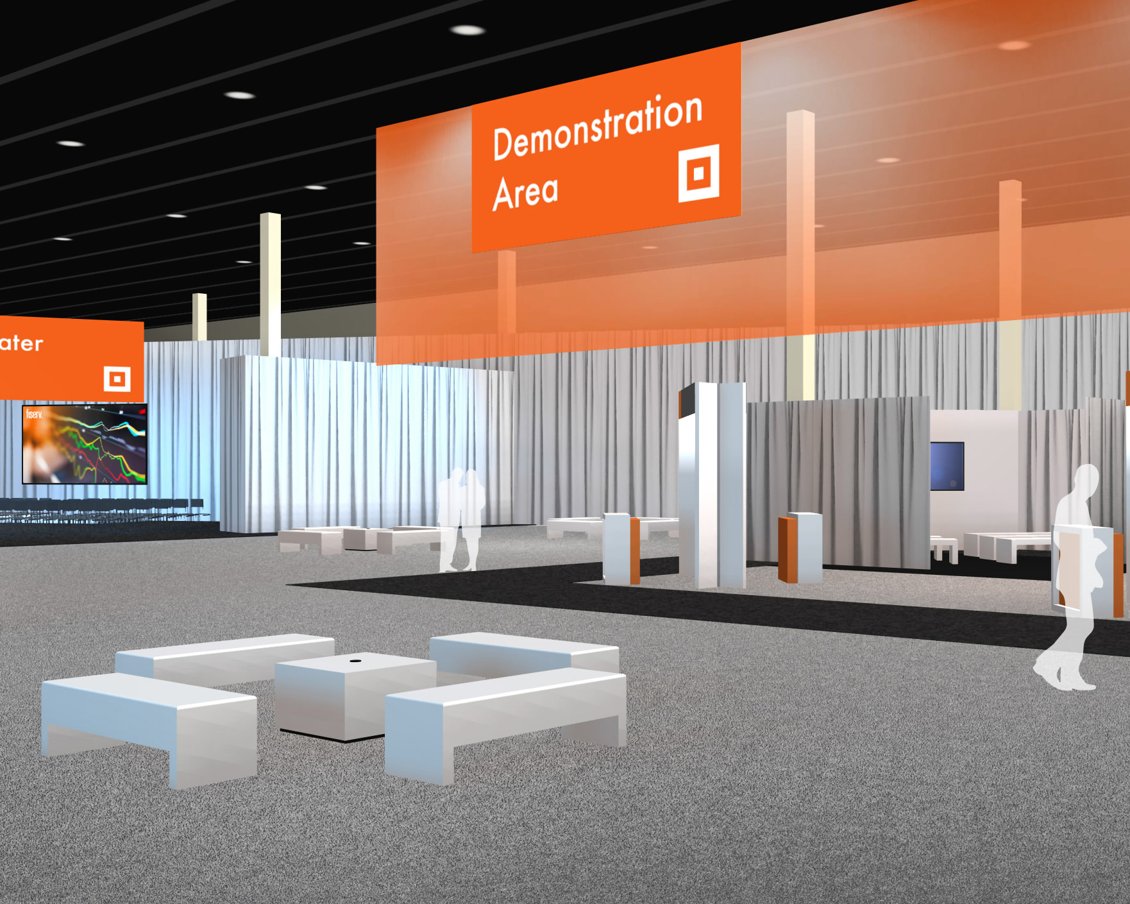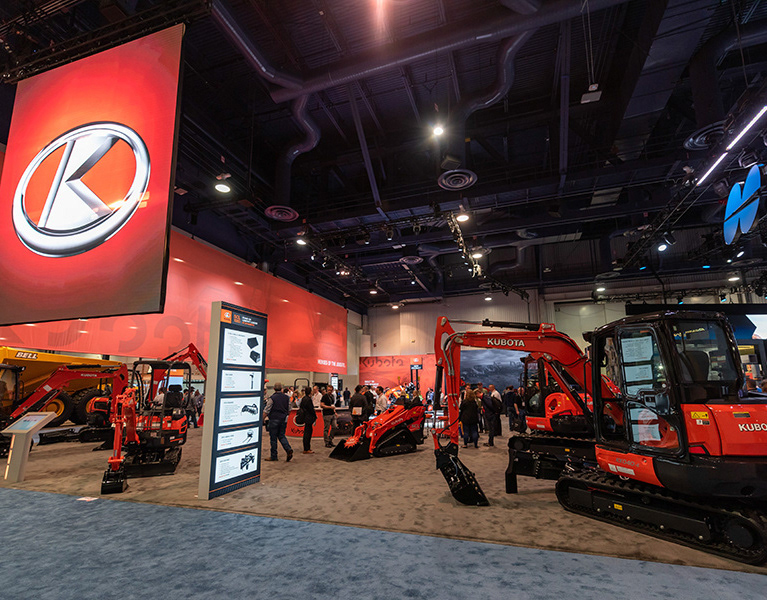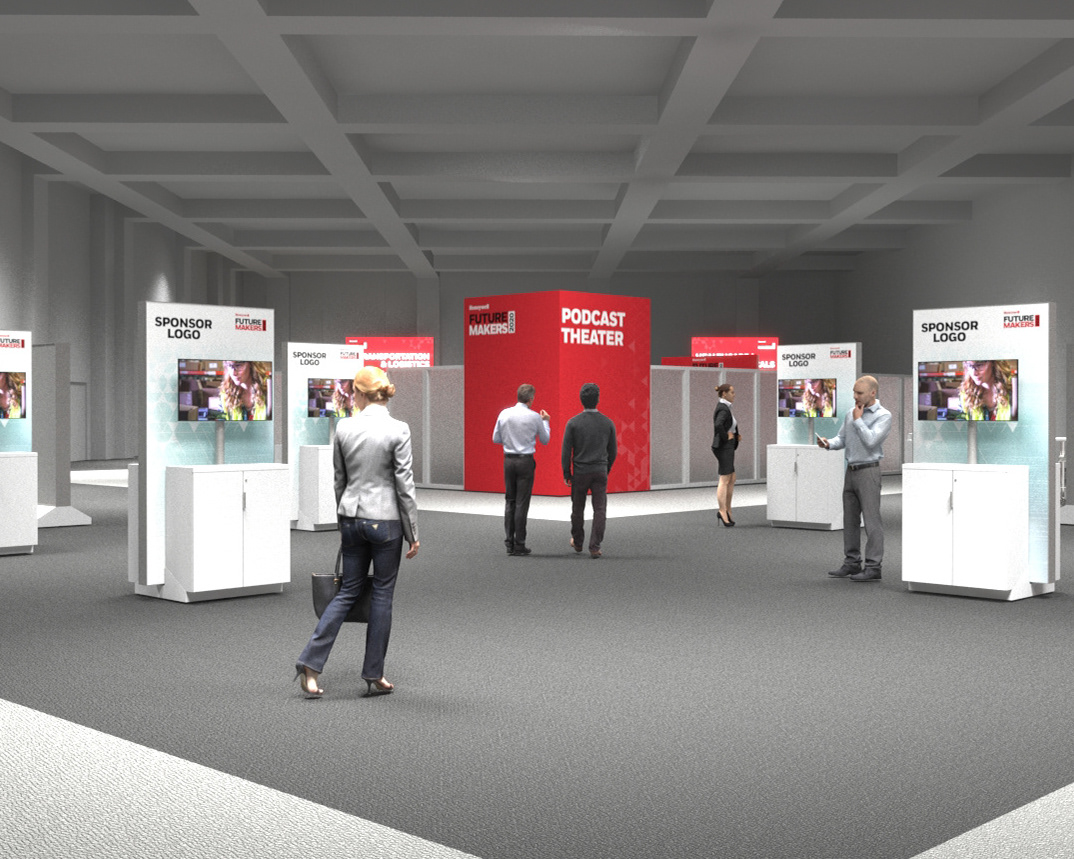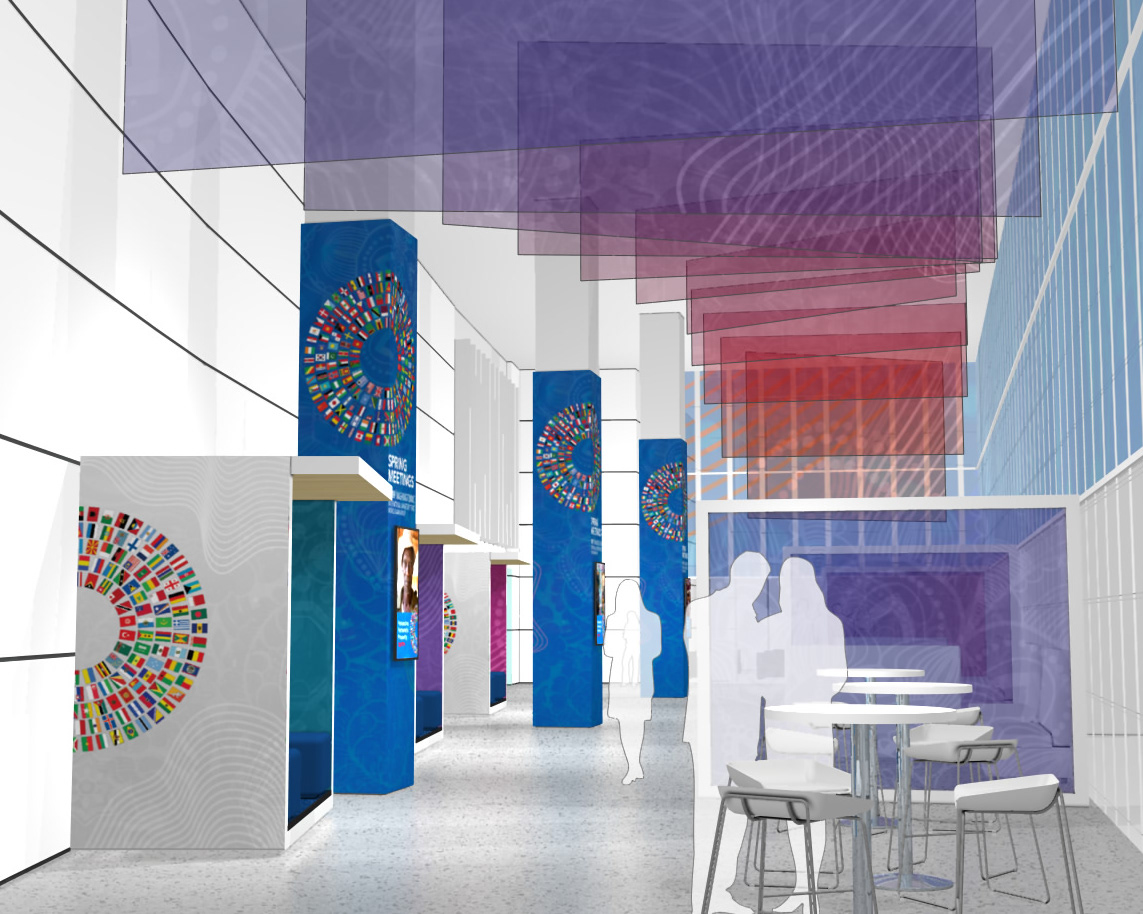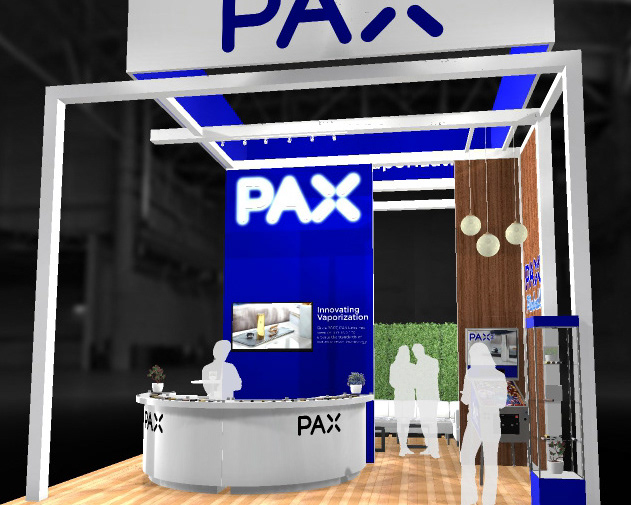Vibrancy of color and form to keep the attendee engaged and informed
This regular client challenged our team to take an expected, by-the-numbers event and enliven it. They found themselves in an awkward lobby and adjacent multi-purpose ballroom. These two areas required a multiplicity of functions apiece. The beginning space, this landing area, walkway, and primary access point for the general session, needed to serve as the registration area first and foremost. It was also necessary to add a number of show-specific help desks throughout, as well as a bank of client service desks for in-depth queries, and a few charging lounges for a reprieve.
We move out of this dynamic space to the calmer showcase. This serves as the exhibit hall, with conversation areas and smaller-scale presentation theater. While also multi-functional, this ballroom has a slower pace, and a quieter atmosphere to allow for the necessarily more intimate conversations.
While the "showcase" primarily refers to the partner booths and their various wares, equally crucial to its success is the client-attendee face to face conversation area. This is where they can get answers regarding specific offerings, or dig into a representatives deep product knowledge. It was necessary to arrange this opposite the entrance, as this was most likely to be the quietest spot throughout this event.
Moving through the conversation area, by the event support station in the back corner, we see the theater down that back row. This anchors the showcase area, and has the potential to drive attendees into the showcase, or pull those already in other sections of this ballroom.
While this iteration was well received, a number of elements were reduced or eliminated for cost-saving purposes. Overall, the flow and arrangement, along with the considered adjacencies, were kept through to implementation.
Project Team
Brad Bennett, Spence Cone, Matt Lancaster, Duane Rule, Jeff Turton
Brad Bennett, Spence Cone, Matt Lancaster, Duane Rule, Jeff Turton


