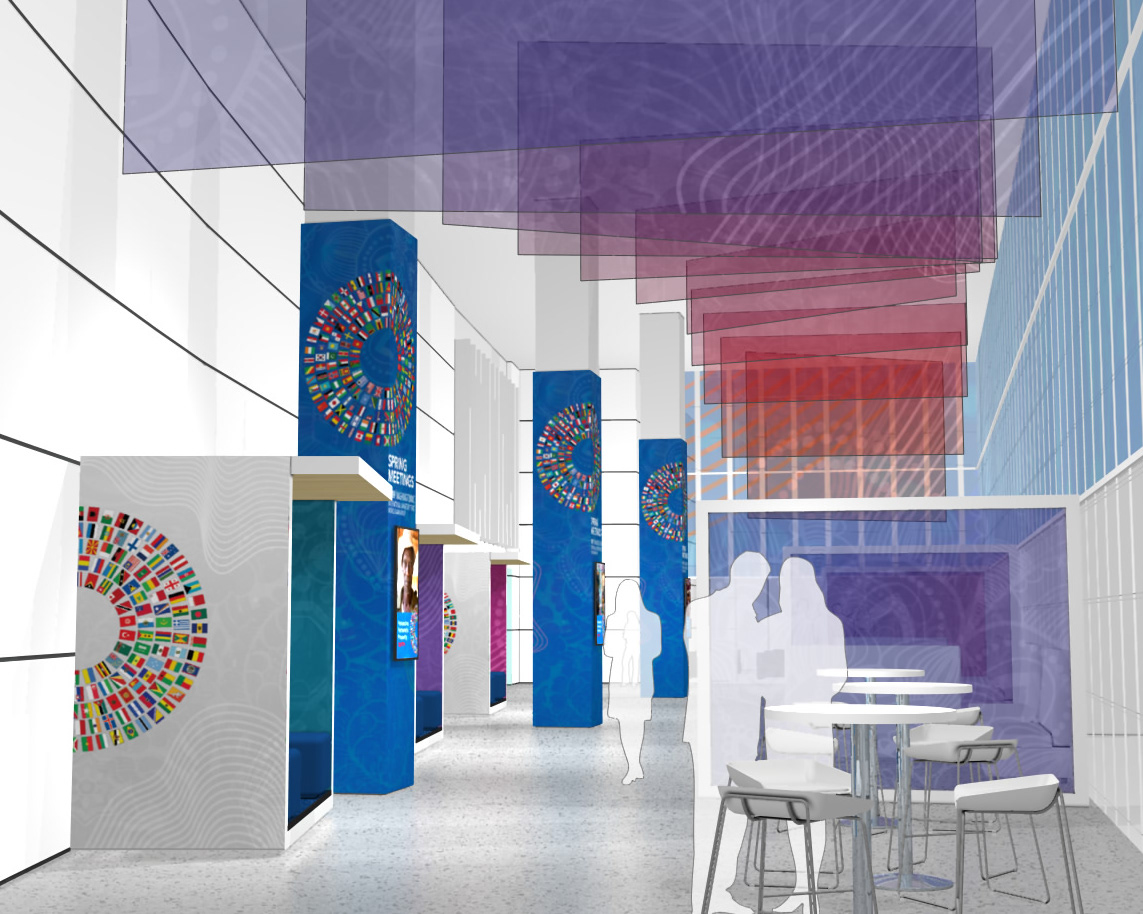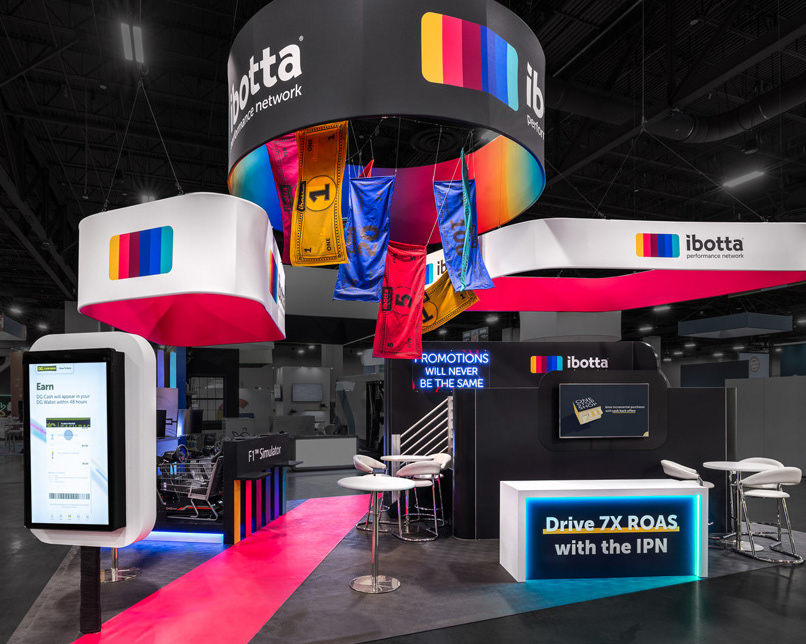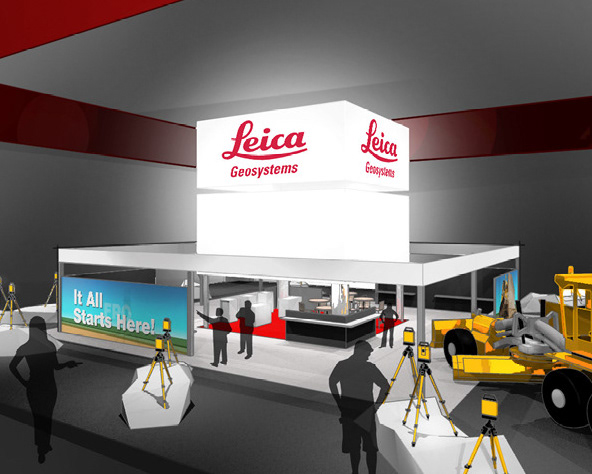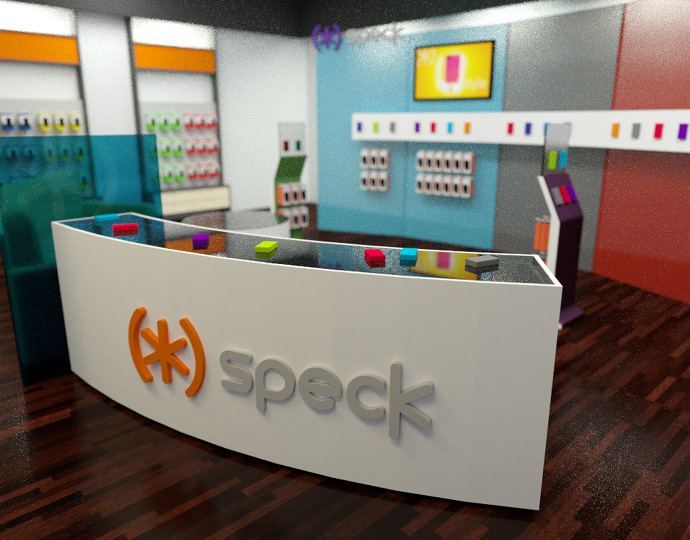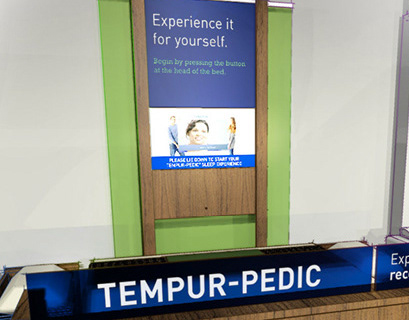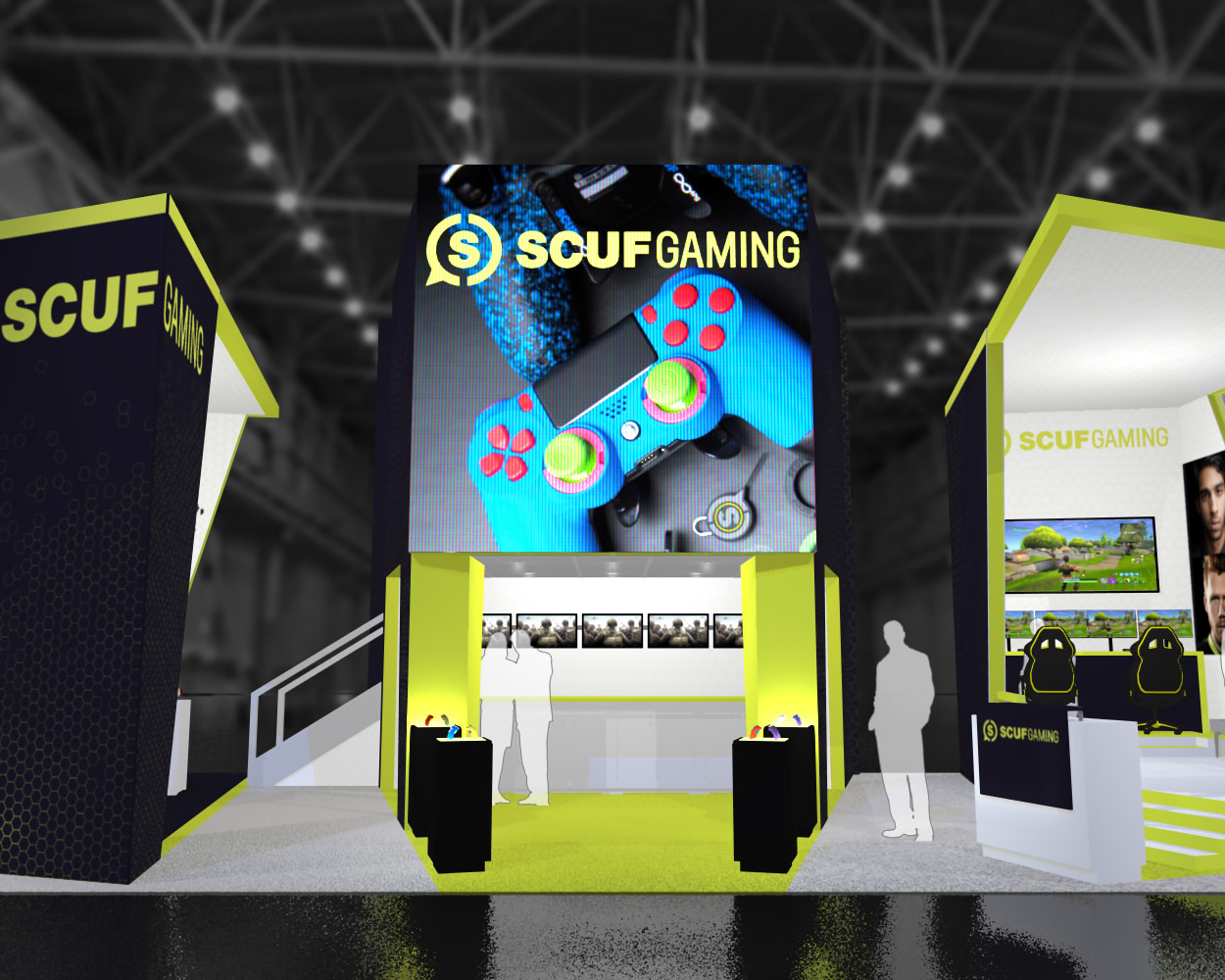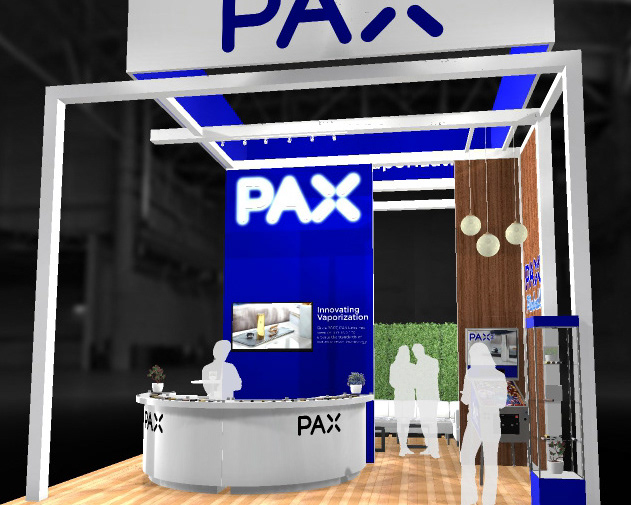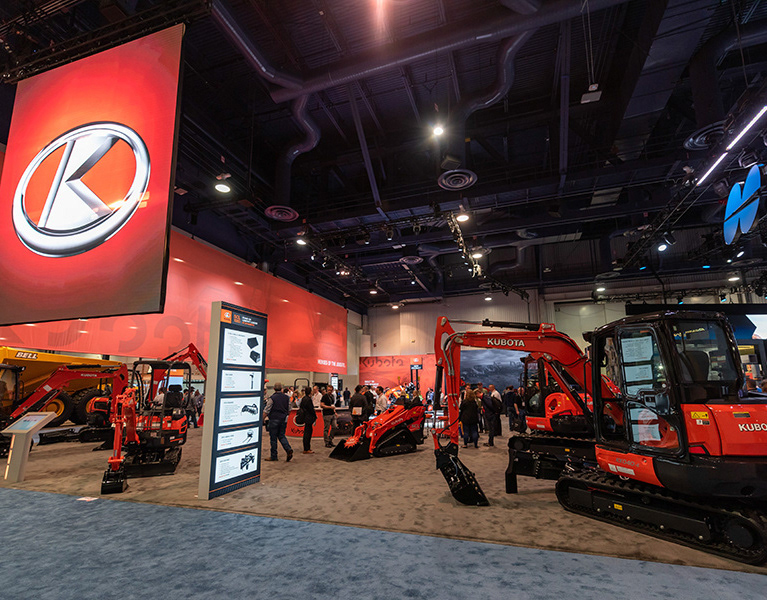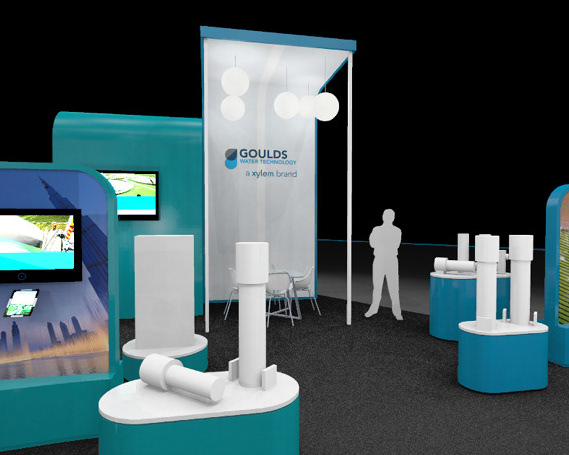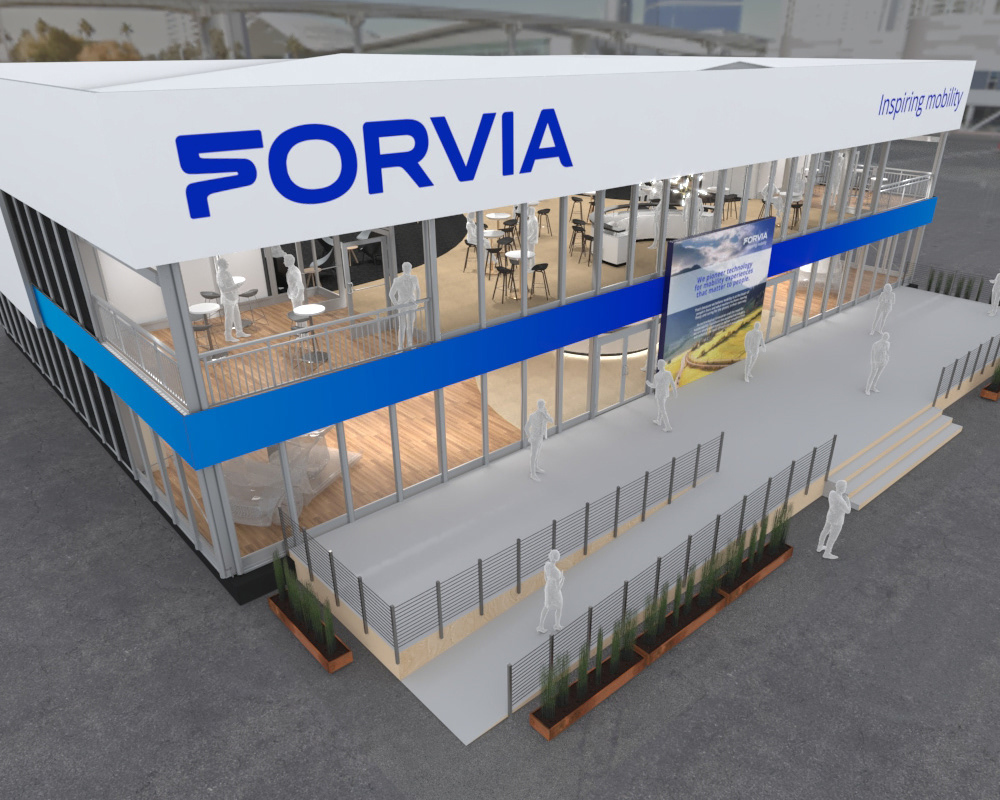A multi-facetted solution to a high-volume transversal space
Following a number of successful implementations throughout the Colorado Convention Center, our team was asked to readdress a hot spot on the main floor: the central coffee shop. Nestled behind the escalators, between multiple staircases and pathways, the Blue Bear Café is prominent while still feeling hidden. Our belief was this space could grow in visual importance, to match the functional importance it holds to scores of daily customers.
As it stood, the café provided for a complex web of uses: a quick caffeine boost when moving between conference rooms and the convention hall; a central, unassuming meeting area; a needed snack in the middle of a marathon of meetings; a nook to allow for a bit of privacy for that phone call; a place to rest for a moment, after a day spent on one's feet. The space fulfilled so much, yet still felt like what it was: an assemblage of parts and pieces slotted into an otherwise unused space. Having been built piecemeal, through different partners and additions, a unified look was missing. It also pre-dated it's namesake sculpture, so only communicated with the Blue Bear through proximity and name.
Our team approached this from a few different angles: a wayfinding exercise; an opportunity to define and then apply the Blue Bear Cafe brand; a purposeful reprogramming of the space, while keeping what currently works in its approximate place.
Project Team
Chris Kitzman, Matt Lancaster, Kevin McGrevey, Duane Rule


